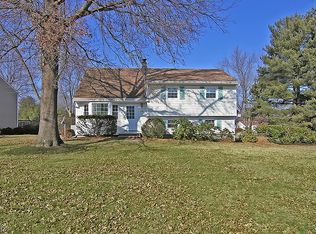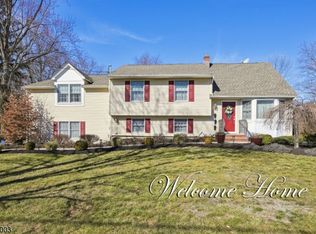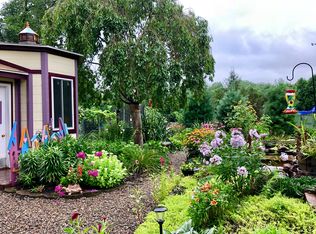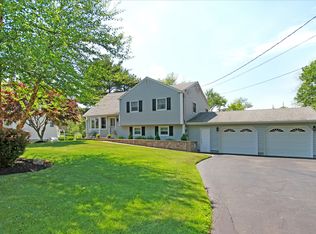Sold for $685,000
$685,000
2 Gail Rd, Hillsborough, NJ 08844
4beds
1,973sqft
Single Family Residence
Built in 1955
0.51 Acres Lot
$-- Zestimate®
$347/sqft
$3,759 Estimated rent
Home value
Not available
Estimated sales range
Not available
$3,759/mo
Zestimate® history
Loading...
Owner options
Explore your selling options
What's special
Discover this meticulously maintained 4 bedroom Split Level nestled on a generous half-acre lot. Enjoy outdoor living with a large deck 22x16, Brick patio 23 x16, a fire pit, 8 x 12 shed and a fenced in vegetable garden with raised planting beds, perfect for relaxation and outdoor activities. The wide driveway with Belgian block curbs leads you to a welcoming brick walkway. Inside you will find a galley style kitchen with granite countertops, a tile backsplash and stainless steel appliances, as well as a living/dining area on the main level. The lower level features a large family room, half bath and laundry room. Upstairs you'll find 3 bedrooms, all with hardwood floors hidden beneath the carpeting, and a full bath with a tub/shower. A bonus 4th bedroom complete with hardwood floors, a wall of closets and access to walk-up attic storage. The oversized 23 x 29 free-span garage features 9 foot garage doors and access to a den/bonus room 10 x 11 which can serve as an office, gym or hobby room. In addition, you will find pull down steps in the garage with loads of storage above. Whether you're looking for flexible living space, extra storage, or a room for everyone to spread out, this home has it all. Don't miss the opportunity to make it yours! Anderson high performance windows throughout. 200 amp electrical service-2005. All new plumbing and exterior insulation installed in 2000. New sewer line with clean-outs - 2010. Water heater 2020.
Zillow last checked: 8 hours ago
Listing updated: August 27, 2025 at 10:04am
Listed by:
RANA BERNHARD,
WEICHERT CO REALTORS 908-526-5444
Source: All Jersey MLS,MLS#: 2660034M
Facts & features
Interior
Bedrooms & bathrooms
- Bedrooms: 4
- Bathrooms: 2
- Full bathrooms: 1
- 1/2 bathrooms: 1
Bathroom
- Features: Tub Shower
Dining room
- Features: Dining L
Kitchen
- Features: Galley Type
Basement
- Area: 0
Heating
- Forced Air
Cooling
- Central Air, Ceiling Fan(s)
Appliances
- Included: Dishwasher, Gas Range/Oven, Microwave
Features
- Den, Bath Half, Family Room, Storage, Entrance Foyer, Laundry Room, Dining Room, Kitchen, Living Room, 4 Bedrooms, Bath Full
- Flooring: Carpet, Ceramic Tile, Wood
- Has basement: No
- Has fireplace: No
Interior area
- Total structure area: 1,973
- Total interior livable area: 1,973 sqft
Property
Parking
- Total spaces: 2
- Parking features: 2 Car Width, Asphalt, Attached, Garage Door Opener, Oversized, Driveway, On Street
- Attached garage spaces: 2
- Has uncovered spaces: Yes
Features
- Levels: One, Multi/Split
- Stories: 4
- Patio & porch: Deck, Patio
- Exterior features: Deck, Patio, Storage Shed, Yard
Lot
- Size: 0.51 Acres
- Dimensions: 110X200
- Features: Level, Near Shopping
Details
- Additional structures: Shed(s)
- Parcel number: 1000060000000015
- Zoning: R
Construction
Type & style
- Home type: SingleFamily
- Architectural style: Split Level
- Property subtype: Single Family Residence
Materials
- Roof: Asphalt
Condition
- Year built: 1955
Utilities & green energy
- Gas: Natural Gas
- Sewer: Public Sewer
- Water: Public
- Utilities for property: Cable Connected, Electricity Connected, Natural Gas Connected
Community & neighborhood
Location
- Region: Hillsborough
Other
Other facts
- Ownership: Fee Simple
Price history
| Date | Event | Price |
|---|---|---|
| 8/25/2025 | Sold | $685,000+7.2%$347/sqft |
Source: | ||
| 7/24/2025 | Contingent | $638,800$324/sqft |
Source: | ||
| 7/22/2025 | Pending sale | $638,800$324/sqft |
Source: | ||
| 7/11/2025 | Listed for sale | $638,800+314.8%$324/sqft |
Source: | ||
| 6/15/1999 | Sold | $154,000$78/sqft |
Source: Public Record Report a problem | ||
Public tax history
| Year | Property taxes | Tax assessment |
|---|---|---|
| 2025 | $10,981 +6.2% | $526,400 +6.2% |
| 2024 | $10,342 +4% | $495,800 +7.3% |
| 2023 | $9,947 +4.7% | $462,000 +6.7% |
Find assessor info on the county website
Neighborhood: 08844
Nearby schools
GreatSchools rating
- 9/10Sunnymead Elementary SchoolGrades: K-4Distance: 1.3 mi
- 7/10Hillsborough Middle SchoolGrades: 7-8Distance: 3 mi
- 8/10Hillsborough High SchoolGrades: 9-12Distance: 4.5 mi
Get pre-qualified for a loan
At Zillow Home Loans, we can pre-qualify you in as little as 5 minutes with no impact to your credit score.An equal housing lender. NMLS #10287.



