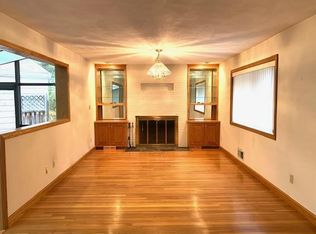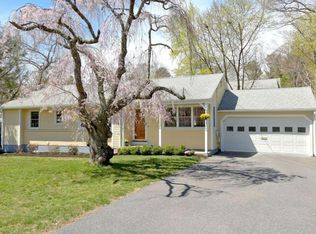Sold for $1,550,000 on 06/05/24
$1,550,000
2 Gage Rd, Wayland, MA 01778
4beds
2,240sqft
Single Family Residence
Built in 2016
0.27 Acres Lot
$1,561,100 Zestimate®
$692/sqft
$4,877 Estimated rent
Home value
$1,561,100
$1.45M - $1.69M
$4,877/mo
Zestimate® history
Loading...
Owner options
Explore your selling options
What's special
Location. Location. Location. Be only the second owner of this 9 year old 4 bedroom, 3 1/2 bath Cape Cod Colonial on a flat corner lot. In desirable neighborhood within short walking distance of Wayland Town Beach on Lake Cochituate. Great chef's kitchen with 42 in Subzero frig/freezer, Wolf Gas Range and Stove, Bosch Dishwasher, large spice drawer, 2 lazy susans and 2 large drawers for pots and pans. Open first floor with 1/2 bath, two closets for coat/shoe storage, family room with french-doors to dining room with reverse tray ceiling flowing into kitchen and living room with gas fireplace and two built in cabinets. Upstairs has primary bedroom with full attached bath and large walk in closet, as well as additional full bath, laundry and 3 additional bedrooms. Basement is partially finished with full bath, heat and a/c. Trex deck off dining room which joins a patio with gas piped for the firepit and the grill. Private yard with inground sprinkler and flowering trees.
Zillow last checked: 8 hours ago
Listing updated: June 05, 2024 at 10:57am
Listed by:
Kris Lippi 855-283-0001,
Get Listed Realty, LLC 860-595-2506
Bought with:
Kevin Walsh
eXp Realty
Source: MLS PIN,MLS#: 73220458
Facts & features
Interior
Bedrooms & bathrooms
- Bedrooms: 4
- Bathrooms: 4
- Full bathrooms: 3
- 1/2 bathrooms: 1
Primary bedroom
- Features: Bathroom - Full, Bathroom - Double Vanity/Sink, Ceiling Fan(s), Closet - Linen, Walk-In Closet(s), Closet/Cabinets - Custom Built, Flooring - Hardwood, Window(s) - Picture, Cable Hookup
- Level: Second
- Area: 238
- Dimensions: 17 x 14
Bedroom 2
- Features: Ceiling Fan(s), Closet, Flooring - Hardwood, Window(s) - Picture, Cable Hookup
- Level: Second
- Area: 143
- Dimensions: 11 x 13
Bedroom 3
- Features: Ceiling Fan(s), Closet, Flooring - Hardwood, Window(s) - Picture, Cable Hookup
- Level: Second
- Area: 110
- Dimensions: 11 x 10
Bedroom 4
- Features: Closet, Flooring - Hardwood, Attic Access, Cable Hookup
- Level: Second
- Area: 91
- Dimensions: 13 x 7
Bathroom 1
- Features: Bathroom - Full, Bathroom - Double Vanity/Sink, Bathroom - Tiled With Tub & Shower, Closet - Linen, Closet/Cabinets - Custom Built, Flooring - Stone/Ceramic Tile, Window(s) - Picture, Countertops - Stone/Granite/Solid, Low Flow Toilet
- Level: Second
- Area: 81
- Dimensions: 9 x 9
Bathroom 2
- Features: Bathroom - Full, Bathroom - Tiled With Tub & Shower, Closet - Linen, Closet/Cabinets - Custom Built, Flooring - Stone/Ceramic Tile, Window(s) - Picture, Countertops - Stone/Granite/Solid, Low Flow Toilet
- Level: Second
- Area: 99
- Dimensions: 9 x 11
Bathroom 3
- Features: Bathroom - Full, Flooring - Laminate, Low Flow Toilet, Enclosed Shower - Fiberglass, Cabinets - Upgraded
- Level: Basement
- Area: 12
- Dimensions: 4 x 3
Dining room
- Features: Flooring - Hardwood, French Doors, Deck - Exterior, Exterior Access, Recessed Lighting, Slider
- Level: Main,First
- Area: 182
- Dimensions: 14 x 13
Family room
- Features: Ceiling Fan(s), Flooring - Hardwood, Window(s) - Picture, French Doors, Cable Hookup, Recessed Lighting
- Level: Main,First
- Area: 182
- Dimensions: 14 x 13
Kitchen
- Features: Closet/Cabinets - Custom Built, Flooring - Hardwood, Window(s) - Picture, Countertops - Stone/Granite/Solid, Kitchen Island, Breakfast Bar / Nook, Cable Hookup, Recessed Lighting, Stainless Steel Appliances
- Level: Main,First
- Area: 195
- Dimensions: 15 x 13
Living room
- Features: Closet/Cabinets - Custom Built, Flooring - Hardwood, Window(s) - Picture, Cable Hookup, Recessed Lighting
- Level: Main,First
- Area: 234
- Dimensions: 18 x 13
Heating
- Central, Forced Air, Natural Gas
Cooling
- Central Air
Appliances
- Laundry: Flooring - Hardwood, Electric Dryer Hookup, Washer Hookup, Second Floor, Gas Dryer Hookup
Features
- Flooring: Tile, Hardwood
- Doors: Storm Door(s), French Doors
- Windows: Insulated Windows, Screens
- Basement: Full,Partially Finished,Walk-Out Access,Interior Entry,Bulkhead,Sump Pump,Radon Remediation System
- Number of fireplaces: 1
- Fireplace features: Living Room
Interior area
- Total structure area: 2,240
- Total interior livable area: 2,240 sqft
Property
Parking
- Total spaces: 8
- Parking features: Attached, Garage Door Opener, Storage, Garage Faces Side, Oversized, Paved Drive, Off Street, Paved
- Attached garage spaces: 2
- Uncovered spaces: 6
Accessibility
- Accessibility features: No
Features
- Patio & porch: Deck - Composite, Patio
- Exterior features: Deck - Composite, Patio, Rain Gutters, Professional Landscaping, Sprinkler System, Decorative Lighting, Screens, Garden, Outdoor Shower, ET Irrigation Controller
- Waterfront features: Lake/Pond, Walk to, 1/10 to 3/10 To Beach, Beach Ownership(Public)
Lot
- Size: 0.27 Acres
- Features: Corner Lot, Level
Details
- Foundation area: 1120
- Parcel number: M:51C L:084,864051
- Zoning: R20
Construction
Type & style
- Home type: SingleFamily
- Architectural style: Cape
- Property subtype: Single Family Residence
Materials
- Frame, Modular
- Foundation: Concrete Perimeter
- Roof: Shingle
Condition
- Year built: 2016
Utilities & green energy
- Electric: 200+ Amp Service
- Sewer: Private Sewer
- Water: Public
- Utilities for property: for Gas Range, for Electric Range, for Gas Dryer, Washer Hookup, Icemaker Connection
Green energy
- Energy efficient items: Thermostat
- Water conservation: ET Irrigation Controller
Community & neighborhood
Community
- Community features: Shopping, Park, Walk/Jog Trails, Laundromat, Bike Path, Conservation Area, Highway Access, House of Worship, Public School
Location
- Region: Wayland
- Subdivision: Cochituate
Other
Other facts
- Road surface type: Paved
Price history
| Date | Event | Price |
|---|---|---|
| 6/5/2024 | Sold | $1,550,000+7%$692/sqft |
Source: MLS PIN #73220458 Report a problem | ||
| 4/4/2024 | Listed for sale | $1,449,000+72.5%$647/sqft |
Source: MLS PIN #73220458 Report a problem | ||
| 8/29/2016 | Sold | $840,000-1.2%$375/sqft |
Source: Public Record Report a problem | ||
| 7/5/2016 | Pending sale | $849,900$379/sqft |
Source: Coldwell Banker Residential Brokerage - Framingham #72031817 Report a problem | ||
| 7/1/2016 | Price change | $849,900+6.4%$379/sqft |
Source: Coldwell Banker Residential Brokerage - Framingham #72031817 Report a problem | ||
Public tax history
| Year | Property taxes | Tax assessment |
|---|---|---|
| 2025 | $17,624 +5.8% | $1,127,600 +5% |
| 2024 | $16,659 +2.6% | $1,073,400 +10.1% |
| 2023 | $16,235 +3.2% | $975,100 +13.7% |
Find assessor info on the county website
Neighborhood: 01778
Nearby schools
GreatSchools rating
- 9/10Happy Hollow SchoolGrades: K-5Distance: 1.2 mi
- 9/10Wayland Middle SchoolGrades: 6-8Distance: 0.6 mi
- 10/10Wayland High SchoolGrades: 9-12Distance: 1.5 mi
Schools provided by the listing agent
- Elementary: Happy Hollow
- Middle: Wayland Middle
- High: Wayland High
Source: MLS PIN. This data may not be complete. We recommend contacting the local school district to confirm school assignments for this home.
Get a cash offer in 3 minutes
Find out how much your home could sell for in as little as 3 minutes with a no-obligation cash offer.
Estimated market value
$1,561,100
Get a cash offer in 3 minutes
Find out how much your home could sell for in as little as 3 minutes with a no-obligation cash offer.
Estimated market value
$1,561,100

