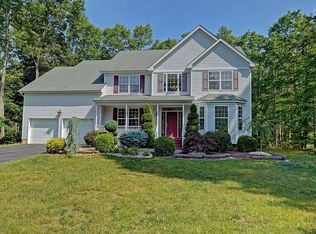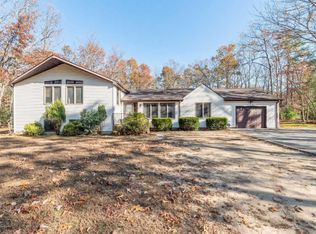Sold for $650,000
$650,000
2 Frontier Lane, Jackson, NJ 08527
4beds
2,431sqft
Single Family Residence
Built in 2001
1.6 Acres Lot
$753,900 Zestimate®
$267/sqft
$3,779 Estimated rent
Home value
$753,900
$716,000 - $792,000
$3,779/mo
Zestimate® history
Loading...
Owner options
Explore your selling options
What's special
See what genuine pride of ownership means in this beautiful Colonial set upon an idyllic 1.6-acre wooded setting in Jackson. Whether it's the freshly refinished hardwood floors, the magnificent kitchen backsplash, or the well-manicured grounds, you'll delight your senses at first sight. A bright, open floor plan further sets the tone for that at-home comfort feeling you've always sought. The expansive Living & Dining rooms are joined for entertaining pleasures, as are the large Eat-in Kitchen and Family Room that share the crackle of the wood-burning fireplace. Lush carpets grace each of the spacious bedrooms, but the Primary Suite holds the best secret: a private, sun-filled room nestled in the front corner of the home that lends itself to multiple uses. Completing the design is a large first-floor office, laundry, a full basement, and a 2-car garage. Lastly, enjoy outdoor get-togethers on the recently refurbished, expansive deck while you soak in the ambiance and the natural beauty of the Pinelands setting.
Zillow last checked: 8 hours ago
Listing updated: February 13, 2025 at 07:18pm
Listed by:
Pamela El-Ghoul 732-236-8608,
Keller Williams Realty West Monmouth
Bought with:
Lawrence McCown, 9805508
Keller Williams Realty Monmouth/Ocean
Source: MoreMLS,MLS#: 22306805
Facts & features
Interior
Bedrooms & bathrooms
- Bedrooms: 4
- Bathrooms: 3
- Full bathrooms: 2
- 1/2 bathrooms: 1
Bedroom
- Area: 130
- Dimensions: 10 x 13
Bedroom
- Area: 132
- Dimensions: 11 x 12
Bedroom
- Area: 132
- Dimensions: 11 x 12
Bathroom
- Area: 54
- Dimensions: 6 x 9
Bathroom
- Area: 55
- Dimensions: 11 x 5
Other
- Area: 225
- Dimensions: 15 x 15
Other
- Area: 77
- Dimensions: 11 x 7
Bonus room
- Area: 121
- Dimensions: 11 x 11
Dining room
- Area: 127
- Dimensions: 10 x 12.7
Family room
- Area: 300
- Dimensions: 15 x 20
Foyer
- Area: 104
- Dimensions: 8 x 13
Kitchen
- Area: 264
- Dimensions: 12 x 22
Laundry
- Area: 42
- Dimensions: 6 x 7
Living room
- Area: 180
- Dimensions: 12 x 15
Office
- Area: 132
- Dimensions: 11 x 12
Heating
- Natural Gas, Forced Air
Cooling
- Central Air
Features
- Ceilings - 9Ft+ 1st Flr
- Flooring: Tile, Wood, See Remarks
- Windows: Thermal Window
- Basement: Ceilings - High,Full
- Attic: Attic
- Number of fireplaces: 1
Interior area
- Total structure area: 2,431
- Total interior livable area: 2,431 sqft
Property
Parking
- Total spaces: 2
- Parking features: Asphalt, Double Wide Drive, Driveway
- Attached garage spaces: 2
- Has uncovered spaces: Yes
Features
- Stories: 2
- Exterior features: Lighting
Lot
- Size: 1.60 Acres
- Features: Back to Woods, Cul-De-Sac, Oversized, Wooded
Details
- Parcel number: 1217001000000064
- Zoning description: Residential, Single Family
Construction
Type & style
- Home type: SingleFamily
- Architectural style: Colonial
- Property subtype: Single Family Residence
Condition
- New construction: No
- Year built: 2001
Utilities & green energy
- Water: Well
Community & neighborhood
Location
- Region: Jackson
- Subdivision: None
Price history
| Date | Event | Price |
|---|---|---|
| 7/14/2023 | Sold | $650,000-4.4%$267/sqft |
Source: | ||
| 6/12/2023 | Pending sale | $679,900$280/sqft |
Source: | ||
| 6/10/2023 | Contingent | $679,900$280/sqft |
Source: | ||
| 5/3/2023 | Price change | $679,900-2.7%$280/sqft |
Source: | ||
| 3/27/2023 | Price change | $699,000-3.3%$288/sqft |
Source: | ||
Public tax history
| Year | Property taxes | Tax assessment |
|---|---|---|
| 2023 | $10,191 +1% | $403,300 |
| 2022 | $10,087 | $403,300 |
| 2021 | $10,087 +2.5% | $403,300 |
Find assessor info on the county website
Neighborhood: 08527
Nearby schools
GreatSchools rating
- 6/10Switlik Elementary SchoolGrades: PK-5Distance: 2.1 mi
- 5/10Carl W Goetz Middle SchoolGrades: 6-8Distance: 4.1 mi
- 5/10Jackson Memorial High SchoolGrades: 9-12Distance: 2.2 mi
Get a cash offer in 3 minutes
Find out how much your home could sell for in as little as 3 minutes with a no-obligation cash offer.
Estimated market value$753,900
Get a cash offer in 3 minutes
Find out how much your home could sell for in as little as 3 minutes with a no-obligation cash offer.
Estimated market value
$753,900

