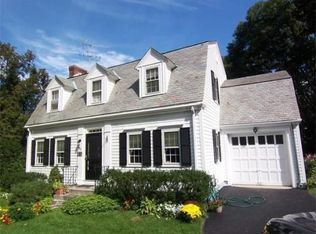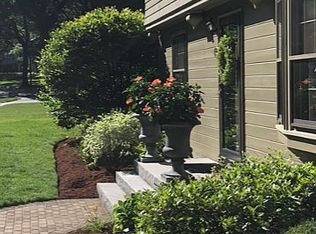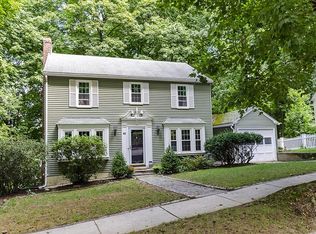Terrific west-side cape style home with three generous bedrooms and two and a half updated baths in a highly desirable neighborhood within walking distance to popular Flagg Street School. This delightful home has been in the same family for over 35 years and has had significant updates along the way including a 21' X 30' addition on the rear of the home which includes a family room with a wall of glass overlooking the private rear yard, a first floor master with it's own bath and a second family room in the finished walk-out lower level. The lower level also has the ultimate "man-cave" with it's own fireplace. There are hardwood floors throughout, many updated windows and recent heating system. This home has tremendous curb appeal with an new stone walkway and a recently rebuilt side porch. Multiple decks offer outdoor living and vacation at home with your own pool. Easy access to dining, shopping, schools, highways & all the exciting activities happening in and around the city.
This property is off market, which means it's not currently listed for sale or rent on Zillow. This may be different from what's available on other websites or public sources.


