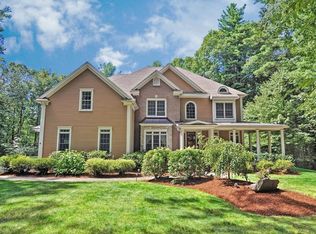Exceptionally maintained colonial that reflects great pride of ownership! Bright and sunny first floor features gleaming hardwoods throughout. The welcoming family room features an impressive natural wood cathedral ceiling with trusses, skylights and wood burning stove. The cabinet filled kitchen features work island with breakfast counter. Elegant and tasteful living and dining rooms and a great first floor office with French doors. A gorgeous 3 season porch rounds out the first floor. The second floor features a master bedroom suite w/ master bath plus 2 other generously sized bedrooms and an additional bathroom. Large deck overlooks a stone patio and private level backyard. The front and back yard features beautiful landscaping & stone work. All of this w/in minutes to top rated schools, state park, Mass Pike & Route 9. No better convenient location yet tucked away on a private lot. Not to be missed!
This property is off market, which means it's not currently listed for sale or rent on Zillow. This may be different from what's available on other websites or public sources.
