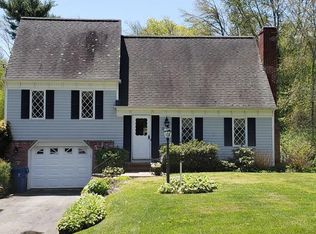A South Dartmouth Gem! Single story living at its best in this charming Cape style home! Flooded with natural light, gleaming hardwood floors throughout, formal living room with stone fireplace, a cozy family room leads to a corridor of beautiful windows looking out to a private and picturesque back yard. Generous gourmet kitchen, granite counters, custom maple cabinetry, stainless appliances, cathedral ceiling, pendant lights, large kitchen island, new Jenn-Air built in oven, new Bosch dishwasher, and warming drawer. Indoors meets outdoors with welcoming double doors leading to a bluestone patio, enchanting brick pathways, beautifully landscaped yard, specimen plantings surrounded by Walpole Woodworker lattice fencing that creates a serene and private setting. This spectacular renovated cape has three first floor bedrooms, tile bathroom with marble and radiant heat floors, central air, ADT air, 65" HD TV, irrigation, new paint, new shutters and patio speakers with receiver.
This property is off market, which means it's not currently listed for sale or rent on Zillow. This may be different from what's available on other websites or public sources.

