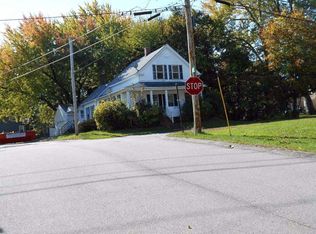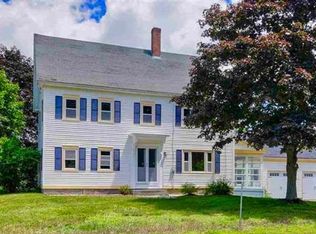Closed
Listed by:
Paul McInnis,
Paul McInnis LLC 603-964-1301,
Justin Conway,
Paul McInnis LLC
Bought with: Paul McInnis LLC
$533,500
2 French Cross Road, Madbury, NH 03823
2beds
3,961sqft
Ranch
Built in 1988
6.5 Acres Lot
$662,700 Zestimate®
$135/sqft
$3,830 Estimated rent
Home value
$662,700
$610,000 - $722,000
$3,830/mo
Zestimate® history
Loading...
Owner options
Explore your selling options
What's special
Trustee’s Sale at AUCTION (listed price is the assessed value not the auction price) Online-only Bidding Ends: Wednesday, February 1st at 1:00 p.m. This executive ranch style home was custom built in 1988. It totals 2,013 square feet of first floor living space with a full, mostly finished basement and oversized, attached garage. The large primary bedroom suite includes a full bath and attached three season porch. The kitchen with center island is open to the living and dining area with nice views to the back yard. There is a second full bath on the first floor and a half bath in the basement. The basement is wide open with a wood stove and custom bar area and would be great for entertaining. There is central air as well as a commercial grade backup generator. The property has a lovely setting on 6.5 acres of mostly open fields with 350’ of road frontage. There is also a terrific barn/workshop with electricity and ample storage above. Terms: A $10,000 deposit by check or e-check will be delivered to the auction company as a qualification to bid. Successful bidder to deliver earnest money totaling 10% of the total purchase price no later than, Thursday, February 2nd at 1:00 p.m. with the balance due at closing within 45 days of the auction. A 10% buyer’s premium will be added to the high bid price to become the total purchase price. Property is being sold free and clear of all liens by Fiduciary Deed. Offered subject to confirmation of the Trustee. Delayed showings 1/17
Zillow last checked: 8 hours ago
Listing updated: March 17, 2023 at 07:10am
Listed by:
Paul McInnis,
Paul McInnis LLC 603-964-1301,
Justin Conway,
Paul McInnis LLC
Bought with:
Justin Conway
Paul McInnis LLC
Source: PrimeMLS,MLS#: 4939935
Facts & features
Interior
Bedrooms & bathrooms
- Bedrooms: 2
- Bathrooms: 3
- Full bathrooms: 2
- 1/2 bathrooms: 1
Heating
- Propane, Oil, Forced Air
Cooling
- Central Air
Appliances
- Included: Electric Cooktop, Dishwasher, Microwave, Refrigerator, Water Heater off Boiler
- Laundry: 1st Floor Laundry
Features
- Central Vacuum, Bar, Ceiling Fan(s), Dining Area, Hearth, Kitchen Island, Kitchen/Dining, Kitchen/Family, Primary BR w/ BA, Walk-In Closet(s), Wet Bar
- Flooring: Carpet, Ceramic Tile, Vinyl
- Windows: Skylight(s)
- Basement: Concrete,Finished,Full,Interior Stairs,Sump Pump,Interior Access,Exterior Entry,Interior Entry
- Number of fireplaces: 1
- Fireplace features: Wood Burning, 1 Fireplace, Wood Stove Hook-up
Interior area
- Total structure area: 4,033
- Total interior livable area: 3,961 sqft
- Finished area above ground: 2,020
- Finished area below ground: 1,941
Property
Parking
- Total spaces: 6
- Parking features: Paved, Auto Open, Direct Entry, Finished, Storage Above, Garage, On Site, Parking Spaces 6+, Attached
- Garage spaces: 2
Accessibility
- Accessibility features: Accessibility Features, No Stairs from Parking, One-Level Home, Paved Parking
Features
- Levels: One
- Stories: 1
- Exterior features: Deck
- Fencing: Dog Fence,Full
- Frontage length: Road frontage: 350
Lot
- Size: 6.50 Acres
- Features: Agricultural, Country Setting, Level, Open Lot, Wooded
Details
- Additional structures: Barn(s)
- Parcel number: MADBM00001B000002L0000B0
- Zoning description: Res Ag
- Special conditions: Auction
- Other equipment: Standby Generator
Construction
Type & style
- Home type: SingleFamily
- Architectural style: Ranch
- Property subtype: Ranch
Materials
- Wood Frame, Brick Exterior, Wood Siding
- Foundation: Concrete, Poured Concrete
- Roof: Asphalt Shingle
Condition
- New construction: No
- Year built: 1988
Utilities & green energy
- Electric: 200+ Amp Service
- Sewer: Private Sewer
- Utilities for property: Other
Community & neighborhood
Location
- Region: Madbury
Other
Other facts
- Road surface type: Paved
Price history
| Date | Event | Price |
|---|---|---|
| 3/17/2023 | Sold | $533,500+969.1%$135/sqft |
Source: | ||
| 4/26/2000 | Sold | $49,900$13/sqft |
Source: Public Record Report a problem | ||
Public tax history
| Year | Property taxes | Tax assessment |
|---|---|---|
| 2024 | $13,956 +8.2% | $478,100 |
| 2023 | $12,894 +6.7% | $478,100 |
| 2022 | $12,082 -1.2% | $478,100 -0.7% |
Find assessor info on the county website
Neighborhood: 03823
Nearby schools
GreatSchools rating
- 7/10Moharimet SchoolGrades: K-4Distance: 2.1 mi
- 8/10Oyster River Middle SchoolGrades: 5-8Distance: 4.1 mi
- 10/10Oyster River High SchoolGrades: 9-12Distance: 4 mi
Schools provided by the listing agent
- Elementary: Moharimet School
- Middle: Oyster River Middle School
- High: Oyster River High School
- District: Oyster River Cooperative
Source: PrimeMLS. This data may not be complete. We recommend contacting the local school district to confirm school assignments for this home.
Get a cash offer in 3 minutes
Find out how much your home could sell for in as little as 3 minutes with a no-obligation cash offer.
Estimated market value$662,700
Get a cash offer in 3 minutes
Find out how much your home could sell for in as little as 3 minutes with a no-obligation cash offer.
Estimated market value
$662,700

