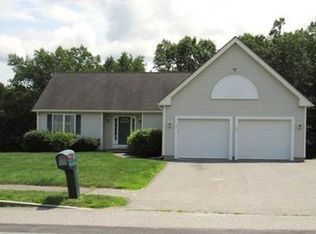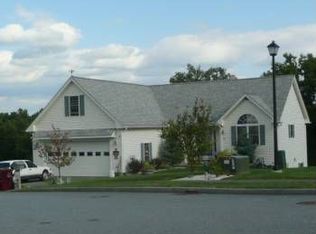14 Years. Young Home in desirable Pawtucketville location. " HICKORY HILL ESTATES". Great neighborhood with young homes built in quiet double cul-de-sac. Near U Mass Lowell & Lowell General Hospital. Convenient to Rte. 3, 495 & 113. Great country kitchen, with light oak cabinets and white appliances. King size Master BR with tray ceiling, full bath and walk in closet.. 2nd. bedroom is also king size. Gleaming hard wood flooring and ceramic tile. Has great potential for growing family. Basement can be finished as front to back play room. It has 3 windows above ground and walk out door to the back yard. It was built with steel beam support for open concept. Just minutes to Burlington Mall or Nashua NH for shopping convenience. Great Home. Please don't miss this one.
This property is off market, which means it's not currently listed for sale or rent on Zillow. This may be different from what's available on other websites or public sources.

