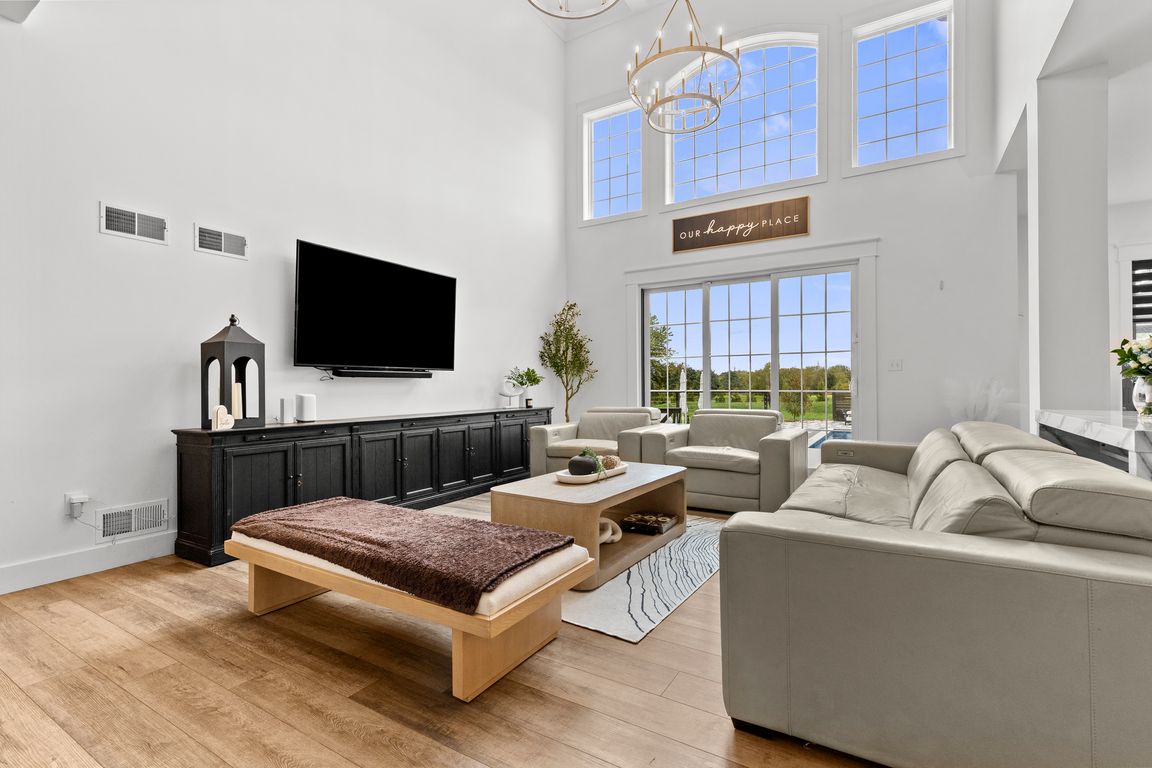
For sale
$1,649,900
5beds
5,352sqft
2 Freedom Ct, Mechanicsburg, PA 17050
5beds
5,352sqft
Single family residence
Built in 2022
1.71 Acres
3 Attached garage spaces
$308 price/sqft
What's special
Welcome to 2 Freedom Ct where Luxury meets lifestyle in this stunning 5BR, 6BA custom home on 1.71 acres in Silver Spring Twp, overlooking Rich Valley Golf Course. Built in 2022, this home features a 2-story great room, gourmet kitchen w/ quartz counters & GE Café appliances, main-level en-suite, and a ...
- 20 days |
- 2,624 |
- 85 |
Source: Bright MLS,MLS#: PACB2047840
Travel times
Living Room
Kitchen
Primary Bedroom
Zillow last checked: 8 hours ago
Listing updated: November 03, 2025 at 03:55pm
Listed by:
Satish Brahmbhatt 561-631-2389,
Iron Valley Real Estate of Central PA (717) 996-4600
Source: Bright MLS,MLS#: PACB2047840
Facts & features
Interior
Bedrooms & bathrooms
- Bedrooms: 5
- Bathrooms: 6
- Full bathrooms: 4
- 1/2 bathrooms: 2
- Main level bathrooms: 2
- Main level bedrooms: 1
Rooms
- Room types: Living Room, Dining Room, Primary Bedroom, Bedroom 2, Bedroom 3, Bedroom 4, Bedroom 5, Kitchen, Family Room, Breakfast Room, Exercise Room, Laundry, Recreation Room, Storage Room, Media Room, Primary Bathroom, Full Bath, Half Bath
Primary bedroom
- Level: Upper
- Area: 361 Square Feet
- Dimensions: 19 x 19
Bedroom 2
- Level: Upper
- Area: 216 Square Feet
- Dimensions: 18 x 12
Bedroom 3
- Level: Upper
- Area: 187 Square Feet
- Dimensions: 17 x 11
Bedroom 4
- Level: Upper
- Area: 150 Square Feet
- Dimensions: 15 x 10
Bedroom 5
- Level: Main
- Area: 144 Square Feet
- Dimensions: 12 x 12
Primary bathroom
- Level: Upper
- Area: 180 Square Feet
- Dimensions: 12 x 15
Breakfast room
- Level: Main
- Area: 209 Square Feet
- Dimensions: 19 x 11
Dining room
- Level: Main
- Area: 180 Square Feet
- Dimensions: 18 x 10
Exercise room
- Level: Upper
- Area: 228 Square Feet
- Dimensions: 19 x 12
Family room
- Level: Main
- Area: 575 Square Feet
- Dimensions: 23 x 25
Other
- Level: Main
- Area: 48 Square Feet
- Dimensions: 8 x 6
Other
- Level: Upper
- Area: 20 Square Feet
- Dimensions: 5 x 4
Other
- Level: Upper
- Area: 91 Square Feet
- Dimensions: 13 x 7
Half bath
- Level: Main
- Area: 42 Square Feet
- Dimensions: 7 x 6
Kitchen
- Level: Main
- Area: 304 Square Feet
- Dimensions: 19 x 16
Laundry
- Level: Upper
- Area: 48 Square Feet
- Dimensions: 8 x 6
Living room
- Level: Main
- Area: 198 Square Feet
- Dimensions: 18 x 11
Media room
- Level: Lower
- Area: 308 Square Feet
- Dimensions: 22 x 14
Mud room
- Level: Main
- Area: 72 Square Feet
- Dimensions: 12 x 6
Recreation room
- Level: Lower
- Area: 680 Square Feet
- Dimensions: 40 x 17
Storage room
- Level: Lower
- Area: 1122 Square Feet
- Dimensions: 33 x 34
Heating
- Forced Air, Propane
Cooling
- Central Air, Electric
Appliances
- Included: Microwave, Built-In Range, Disposal, Dryer, Oven, Refrigerator, Range Hood, Washer, Water Treat System, Tankless Water Heater
- Laundry: Laundry Room, Mud Room
Features
- Soaking Tub, Bathroom - Walk-In Shower, Breakfast Area, Built-in Features, Ceiling Fan(s), Family Room Off Kitchen, Open Floorplan, Kitchen - Gourmet, Kitchen Island, Pantry, Primary Bath(s), Recessed Lighting, Upgraded Countertops, Walk-In Closet(s), Bar
- Windows: Window Treatments
- Basement: Full,Partially Finished
- Has fireplace: No
Interior area
- Total structure area: 5,862
- Total interior livable area: 5,352 sqft
- Finished area above ground: 4,083
- Finished area below ground: 1,269
Video & virtual tour
Property
Parking
- Total spaces: 3
- Parking features: Garage Faces Side, Garage Door Opener, Asphalt, Attached, Off Street
- Attached garage spaces: 3
- Has uncovered spaces: Yes
Accessibility
- Accessibility features: None
Features
- Levels: Two
- Stories: 2
- Patio & porch: Patio, Porch, Terrace
- Exterior features: Extensive Hardscape, Lighting, Other, Barbecue
- Has private pool: Yes
- Pool features: In Ground, Salt Water, Private
- Has spa: Yes
- Spa features: Hot Tub
- Fencing: Wrought Iron
Lot
- Size: 1.71 Acres
- Features: Landscaped
Details
- Additional structures: Above Grade, Below Grade
- Parcel number: 38060013120
- Zoning: RESIDENTIAL
- Special conditions: Standard
Construction
Type & style
- Home type: SingleFamily
- Architectural style: Traditional
- Property subtype: Single Family Residence
Materials
- Stick Built, Stone, HardiPlank Type
- Foundation: Permanent
Condition
- New construction: No
- Year built: 2022
Utilities & green energy
- Sewer: On Site Septic
- Water: Well
Community & HOA
Community
- Subdivision: Freedom Court
HOA
- Has HOA: No
Location
- Region: Mechanicsburg
- Municipality: SILVER SPRING TWP
Financial & listing details
- Price per square foot: $308/sqft
- Tax assessed value: $774,200
- Annual tax amount: $11,615
- Date on market: 10/21/2025
- Listing agreement: Exclusive Right To Sell
- Listing terms: Cash,Conventional
- Inclusions: Hottub
- Ownership: Fee Simple