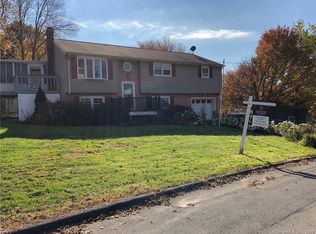West Shore charmer! Move right into this beautifully remodeled raised ranch on quiet cul de sac. The large, light-filled kitchen with its new cabinetry, tiled backsplash, yards of granite countertops and stainless steel appliances will appeal to your inner chef. The kitchen opens to a living room with an architecturally distinctive brick wall complete with electric fireplace. With gleaming hardwood floors thoughout and access to an over-sized deck, this is wonderful space for entertaining for family time. three over-sized bedrooms and a newly tiled bath with double vanity complete the upper level. The lower level has been freshly sheetrocked and has new windows, new carpeting, new paneled doors, and recessed lighting. This is open, versatile space which can be used in so many different ways. It can be office space, family/recreation, guest quarters, or all three! There is over 850 sq. ft. on this level and also features a renovated half bath. The house has been freshly painted inside and out, has a new roof, newer furnace, central air and a fenced in yard making it perfect for pets,. Close to Yale West Campus, West Haven train station for commuting to all points east and west, I-95, Route 1 shopping corridor and beaches. Take the time to see what this house has to offer. heat on upper level is oil, heat on lower level is electric
This property is off market, which means it's not currently listed for sale or rent on Zillow. This may be different from what's available on other websites or public sources.

