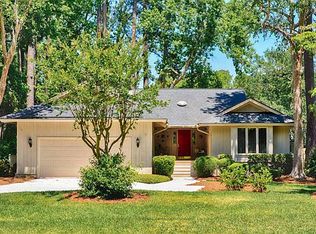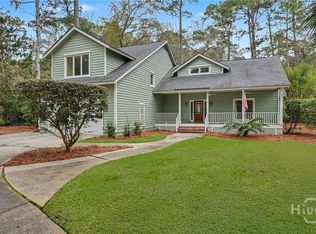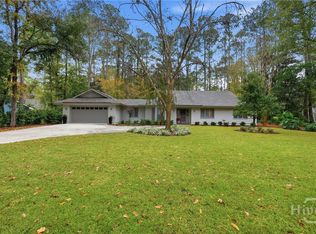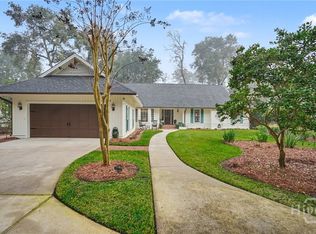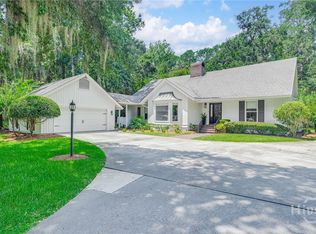NEW IMPROVED PRICE WITH LOTS OF NEW UPGRADES!
Freshly painted interior with neutral tones that are complemented by brand-new energy-efficient windows in the Kitchen, Dining Room area and upstairs Loft! New carpet in the Primary bedroom, as well as the upstairs loft area. This fabulous home is located near the Maingate in the highly sought-after Franklin Creek area, this charming 3 bedroom, 3 full bath and 2 1/2 bath patio home with over 2865 sq ft. features stunning reclaimed heart pine wood floors and peaceful lagoon views! The main level offers a spacious primary bedroom suite, along with 2 convenient half baths for guests. Upstairs, you'll find two generously sized guest bedrooms, each with its own ensuite bath—perfect for privacy and comfort. A standout feature is the approximately 400 sq. ft. unfinished bonus room, accessible via an interior staircase and a separate staircase from the garage, offering endless potential for a home office, gym, or additional living space. This home offers a newer roof, HVAC, and Canvas awning covering the back patio. Enjoy Low country living at its best in this elegant and functional home!
For sale
Price cut: $51K (1/21)
$799,000
2 Franklin Creek Road S, Savannah, GA 31411
3beds
2,865sqft
Est.:
Single Family Residence
Built in 2001
10,454.4 Square Feet Lot
$779,200 Zestimate®
$279/sqft
$216/mo HOA
What's special
Newer roofPeaceful lagoon viewsSpacious primary bedroom suite
- 252 days |
- 1,643 |
- 30 |
Zillow last checked: 8 hours ago
Listing updated: January 21, 2026 at 11:45am
Listed by:
Wendy R. Reed 912-224-2250,
The Landings Real Estate Co
Source: Hive MLS,MLS#: SA331414 Originating MLS: Savannah Multi-List Corporation
Originating MLS: Savannah Multi-List Corporation
Tour with a local agent
Facts & features
Interior
Bedrooms & bathrooms
- Bedrooms: 3
- Bathrooms: 5
- Full bathrooms: 3
- 1/2 bathrooms: 2
Bonus room
- Dimensions: 0 x 0
Living room
- Dimensions: 0 x 0
Sunroom
- Dimensions: 0 x 0
Heating
- Central, Natural Gas
Cooling
- Central Air, Electric
Appliances
- Included: Some Electric Appliances, Cooktop, Dishwasher, Electric Water Heater, Disposal, Microwave, Range Hood, Refrigerator
- Laundry: Washer Hookup, Dryer Hookup, Laundry Room, Laundry Tub, Sink
Features
- Attic, Breakfast Bar, Built-in Features, Ceiling Fan(s), Double Vanity, Entrance Foyer, Fireplace, Garden Tub/Roman Tub, High Ceilings, Main Level Primary, Pull Down Attic Stairs, Recessed Lighting, Skylights, Separate Shower
- Windows: Skylight(s)
- Attic: Pull Down Stairs,Walk-In
- Number of fireplaces: 1
- Fireplace features: Family Room, Gas Starter, Ventless, Gas Log
Interior area
- Total interior livable area: 2,865 sqft
Property
Parking
- Total spaces: 2
- Parking features: Attached, Golf Cart Garage, Garage Door Opener, Kitchen Level, RV Access/Parking
- Garage spaces: 2
Features
- Patio & porch: Covered, Patio, Balcony, Deck
- Exterior features: Balcony, Courtyard, Deck, Dock
- Pool features: Community
- Has view: Yes
- View description: Lagoon
- Has water view: Yes
- Water view: Lagoon
- Waterfront features: Boat Dock/Slip, Boat Ramp/Lift Access
Lot
- Size: 10,454.4 Square Feet
- Dimensions: 41 x 62 x 136 x 56 x 133
- Features: Level, Sprinkler System
Details
- Parcel number: 1025903018
- Zoning: PUDR
- Zoning description: Single Family
- Special conditions: Standard
Construction
Type & style
- Home type: SingleFamily
- Architectural style: Other
- Property subtype: Single Family Residence
Materials
- Stucco
- Foundation: Raised, Slab
- Roof: Asphalt
Condition
- Year built: 2001
Utilities & green energy
- Sewer: Public Sewer
- Water: Public
- Utilities for property: Cable Available, Underground Utilities
Green energy
- Energy efficient items: Other
Community & HOA
Community
- Features: Boat Facilities, Clubhouse, Pool, Fitness Center, Golf, Gated, Marina, Playground, Park, Street Lights, Sidewalks, Tennis Court(s), Trails/Paths, Dock
- Security: Security Service
- Subdivision: The Landings on Skidaway Is
HOA
- Has HOA: Yes
- Services included: Road Maintenance
- HOA fee: $2,594 annually
- HOA name: The Landings Association
- HOA phone: 912-598-2520
Location
- Region: Savannah
Financial & listing details
- Price per square foot: $279/sqft
- Tax assessed value: $951,400
- Annual tax amount: $8,890
- Date on market: 5/21/2025
- Cumulative days on market: 252 days
- Listing agreement: Exclusive Right To Sell
- Listing terms: Cash,Conventional
- Inclusions: Alarm-Smoke/Fire, Ceiling Fans, Gas Logs, Refrigerator
- Ownership type: Homeowner/Owner
- Road surface type: Asphalt
Estimated market value
$779,200
$740,000 - $818,000
$4,934/mo
Price history
Price history
| Date | Event | Price |
|---|---|---|
| 1/21/2026 | Price change | $799,000-6%$279/sqft |
Source: | ||
| 8/16/2025 | Price change | $850,000-5%$297/sqft |
Source: | ||
| 6/20/2025 | Price change | $895,000-9.1%$312/sqft |
Source: | ||
| 5/23/2025 | Listed for sale | $985,000+253%$344/sqft |
Source: | ||
| 1/12/2011 | Listing removed | $279,000$97/sqft |
Source: The Landings Company #75586 Report a problem | ||
Public tax history
Public tax history
| Year | Property taxes | Tax assessment |
|---|---|---|
| 2025 | $9,192 +6% | $380,560 +7.6% |
| 2024 | $8,672 +9.3% | $353,760 +12.7% |
| 2023 | $7,932 +9% | $313,800 +36% |
Find assessor info on the county website
BuyAbility℠ payment
Est. payment
$4,859/mo
Principal & interest
$3804
Property taxes
$559
Other costs
$496
Climate risks
Neighborhood: 31411
Nearby schools
GreatSchools rating
- 5/10Hesse SchoolGrades: PK-8Distance: 4.4 mi
- 5/10Jenkins High SchoolGrades: 9-12Distance: 6.6 mi
Schools provided by the listing agent
- Elementary: Hesse
- Middle: Hesse
- High: Jenkins
Source: Hive MLS. This data may not be complete. We recommend contacting the local school district to confirm school assignments for this home.
- Loading
- Loading
