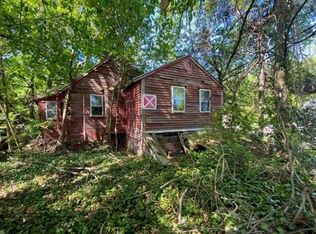Get in and settle before the new school year starts. Strong split entry with loads of updates (Upgrade Sheet attached to listing). Brand new kitchen with beautiful white cabinetry and stainless steel appliances. Over sized kitchen island where the family can hang out. Built in banquette for sit down dinners. Bright and Sunny living room open to the new ktichen. Three large bedrooms and a full bath with granite countertops finish out this floor. Sorry forgot to mention tons of closets!! The lower level is another home. Family Room (presently being used for an extra sleeping area) office, playroom and workshop along with a second bath (3/4). Now for your outside living, two year young 16 x 24 deck leading to an above ground pool with brand new filter. Pool has a propane heater! Large yard for entertaining with plenty of off street parking. Solar panels with no monthly fee cut electric costs in half. WELCOME HOME TO 2 FRANCIS WYMAN ROAD.
This property is off market, which means it's not currently listed for sale or rent on Zillow. This may be different from what's available on other websites or public sources.
