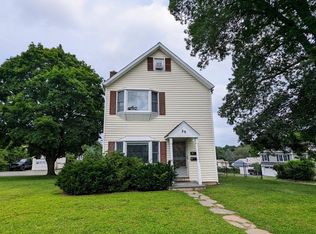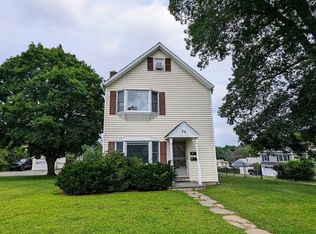Sold for $525,000 on 12/20/24
$525,000
2 Francis Road, Danbury, CT 06810
3beds
2,112sqft
Single Family Residence
Built in 1979
8,712 Square Feet Lot
$579,700 Zestimate®
$249/sqft
$3,303 Estimated rent
Home value
$579,700
$551,000 - $614,000
$3,303/mo
Zestimate® history
Loading...
Owner options
Explore your selling options
What's special
Excellent location for this raised ranch! This 3/4-bedroom, 3 full bath home. Has many updates: new roof, replacement windows, new appliances and freshly painted. Town water and sewer. Large 2-car garage. Enjoy an eat-in kitchen, a dining room that flows into the living room with hardwood floors throughout. Sliders provide access onto an enclosed deck and a large open deck perfect for outdoor dining and entertainment. Downstairs would make a possible in-law apartment. The largest room has a fire place, features a large family room with stand-up shower, an additional room that can be an office, playroom or 4th bedroom laundry room connects to the two-car garage. This home is close to everything: shopping, restaurants, a short walk to South/ Main Street. Nearby to medical facilities, interstate roads and train service to the city. Excellent location for this raised ranch! This 3/4-bedroom, 3 full bath home. Has many updates: new roof, replacement windows, new appliances and freshly painted. Town water and sewer. Large 2-car garage. Enjoy an eat-in kitchen, a dining room that flows into the living room with hardwood floors throughout. Sliders provide access onto an enclosed deck and a large open deck perfect for outdoor dining and entertainment. Downstairs would make a possible in-law apartment. The largest room has a fire place, features a large family room with stand-up shower, an additional room that can be an office, playroom or 4th bedroom laundry room connects to the two-car garage. This home is close to everything: shopping, restaurants, a short walk to South/ Main Street. Nearby to medical facilities, interstate roads and train service to the city.
Zillow last checked: 8 hours ago
Listing updated: December 21, 2024 at 05:56pm
Listed by:
Tino Marcal 203-496-6027,
Marcal Realty LLC 203-496-6027
Bought with:
Emmannuel Pina, RES.0803996
eXp Realty
Source: Smart MLS,MLS#: 24055794
Facts & features
Interior
Bedrooms & bathrooms
- Bedrooms: 3
- Bathrooms: 3
- Full bathrooms: 3
Primary bedroom
- Features: Full Bath, Walk-In Closet(s), Hardwood Floor
- Level: Main
- Area: 189 Square Feet
- Dimensions: 13.5 x 14
Bedroom
- Features: Hardwood Floor
- Level: Main
- Area: 141.75 Square Feet
- Dimensions: 10.5 x 13.5
Bedroom
- Features: Hardwood Floor
- Level: Main
- Area: 114 Square Feet
- Dimensions: 10 x 11.4
Dining room
- Features: Hardwood Floor
- Level: Main
- Area: 141.44 Square Feet
- Dimensions: 10.4 x 13.6
Kitchen
- Features: Double-Sink, Eating Space, Vinyl Floor
- Level: Main
- Area: 162 Square Feet
- Dimensions: 12 x 13.5
Living room
- Features: Hardwood Floor
- Level: Main
- Area: 213.06 Square Feet
- Dimensions: 13.4 x 15.9
Living room
- Features: Wall/Wall Carpet
- Level: Lower
- Area: 252 Square Feet
- Dimensions: 14 x 18
Study
- Features: Wall/Wall Carpet
- Level: Lower
- Area: 99 Square Feet
- Dimensions: 9 x 11
Sun room
- Features: Sliders, Wall/Wall Carpet
- Level: Main
- Area: 150.93 Square Feet
- Dimensions: 11.7 x 12.9
Heating
- Baseboard, Electric
Cooling
- None
Appliances
- Included: Electric Range, Range Hood, Refrigerator, Dishwasher, Washer, Electric Water Heater, Water Heater
- Laundry: Lower Level
Features
- Basement: Full,Finished
- Attic: Pull Down Stairs
- Number of fireplaces: 1
Interior area
- Total structure area: 2,112
- Total interior livable area: 2,112 sqft
- Finished area above ground: 1,332
- Finished area below ground: 780
Property
Parking
- Total spaces: 6
- Parking features: Attached, Paved, Off Street, Driveway, Private
- Attached garage spaces: 2
- Has uncovered spaces: Yes
Features
- Patio & porch: Deck
Lot
- Size: 8,712 sqft
- Features: Corner Lot
Details
- Parcel number: 87925
- Zoning: RA8
Construction
Type & style
- Home type: SingleFamily
- Architectural style: Ranch
- Property subtype: Single Family Residence
Materials
- Vinyl Siding
- Foundation: Concrete Perimeter, Raised
- Roof: Asphalt
Condition
- New construction: No
- Year built: 1979
Utilities & green energy
- Sewer: Public Sewer
- Water: Public
Community & neighborhood
Community
- Community features: Basketball Court, Near Public Transport, Medical Facilities, Park
Location
- Region: Danbury
- Subdivision: City Center
Price history
| Date | Event | Price |
|---|---|---|
| 12/20/2024 | Sold | $525,000+3.1%$249/sqft |
Source: | ||
| 12/7/2024 | Pending sale | $509,000$241/sqft |
Source: | ||
| 10/26/2024 | Listed for sale | $509,000$241/sqft |
Source: | ||
Public tax history
| Year | Property taxes | Tax assessment |
|---|---|---|
| 2025 | $7,029 +2.3% | $281,260 |
| 2024 | $6,874 +4.8% | $281,260 |
| 2023 | $6,562 +15.6% | $281,260 +39.9% |
Find assessor info on the county website
Neighborhood: 06810
Nearby schools
GreatSchools rating
- 4/10Shelter Rock SchoolGrades: K-5Distance: 1 mi
- 3/10Rogers Park Middle SchoolGrades: 6-8Distance: 0.5 mi
- 2/10Danbury High SchoolGrades: 9-12Distance: 2.9 mi

Get pre-qualified for a loan
At Zillow Home Loans, we can pre-qualify you in as little as 5 minutes with no impact to your credit score.An equal housing lender. NMLS #10287.
Sell for more on Zillow
Get a free Zillow Showcase℠ listing and you could sell for .
$579,700
2% more+ $11,594
With Zillow Showcase(estimated)
$591,294
