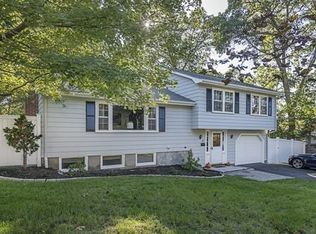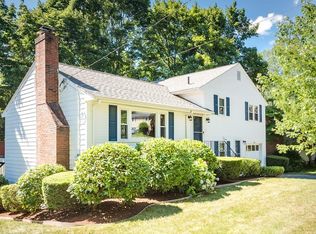Premier location on a quiet side street just steps to the new Maria Hastings Elementary. This sun filled, beautifully maintained and expanded split entry features 4 large BRs and 3 full BAs. A warm and inviting LR with FP and large bay window welcomes you into this special home with handsome HW floors. The formal DR flows into the first floor FR with skylight and full wall built-ins that leads to your lushly landscaped private back yard retreat w/ spacious patio and tranquility waterfall. The large eat-in kitchen has been updated with granite counters. The master BR suite comes with a private BA while two more generous sized BRs and another full BA round out the main level. The lower level provides a fourth BR and full BA thats ideal for in-law suite or guest room. Updates include central AC, updated electric service, newer furnace, irrigation and new roof. A short distance to Lexingtons amenities; Hayden recreation, town pool and tennis and of course, historic Lexington center!
This property is off market, which means it's not currently listed for sale or rent on Zillow. This may be different from what's available on other websites or public sources.

