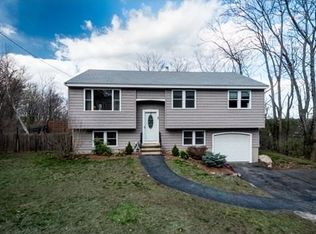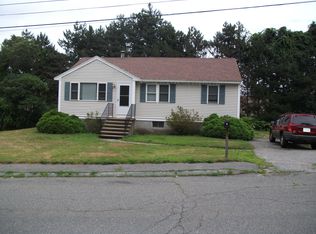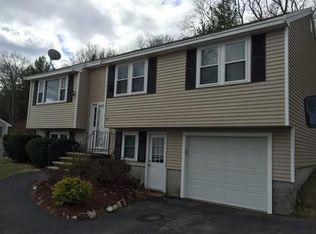Sold for $800,000
$800,000
2 Fox Rd, Woburn, MA 01801
3beds
1,045sqft
Single Family Residence
Built in 1985
10,018 Square Feet Lot
$800,900 Zestimate®
$766/sqft
$3,435 Estimated rent
Home value
$800,900
$745,000 - $865,000
$3,435/mo
Zestimate® history
Loading...
Owner options
Explore your selling options
What's special
Beautiful home in a convenient location in Woburn and the privacy of a cul-de-sac. Corner, fenced in lot ready for backyard festivities. The inviting open floor plan welcomes generous sunshine through the picture window. Cook in your new kitchen with stainless steel appliances, while simultaneously chatting with guests in the dining room and watching the game in the living room. Dining room slider opens to the rear deck for easy outdoor access. Updated bathroom with double shower heads. Keep cool in the summer with a recently installed heat pump, without stressing about the bill, thanks to the solar panels. The basement offers walkout access and enough space to add a fourth bedroom or office. Ductwork is in place in the basement in anticipation for finishing the space. Washer and dryer hookups in the basement, and both machines convey with the home. Need more reasons to fall in love? Custom coffee bar, 5 year old oil tank, new roof, new garage door in 2019. Don't miss this opportunity!
Zillow last checked: 8 hours ago
Listing updated: June 17, 2025 at 02:02pm
Listed by:
Jennifer Farnsworth 508-826-8538,
Central Mass Real Estate 877-537-9997
Bought with:
Team Lillian Montalto
Lillian Montalto Signature Properties
Source: MLS PIN,MLS#: 73344017
Facts & features
Interior
Bedrooms & bathrooms
- Bedrooms: 3
- Bathrooms: 1
- Full bathrooms: 1
Primary bedroom
- Features: Ceiling Fan(s), Closet, Flooring - Wall to Wall Carpet
- Level: First
- Area: 143
- Dimensions: 11 x 13
Bedroom 2
- Features: Ceiling Fan(s), Closet, Flooring - Wood
- Level: First
- Area: 143
- Dimensions: 13 x 11
Bedroom 3
- Features: Ceiling Fan(s), Closet, Flooring - Wall to Wall Carpet, Wainscoting
- Level: First
- Area: 80
- Dimensions: 8 x 10
Bathroom 1
- Features: Bathroom - Full, Bathroom - With Tub & Shower, Flooring - Stone/Ceramic Tile, Countertops - Upgraded, Cabinets - Upgraded
- Level: First
- Area: 40
- Dimensions: 8 x 5
Dining room
- Features: Ceiling Fan(s), Flooring - Wood, Deck - Exterior, Exterior Access, Open Floorplan, Slider
- Level: First
- Area: 120
- Dimensions: 10 x 12
Kitchen
- Features: Flooring - Wood, Countertops - Stone/Granite/Solid, Cabinets - Upgraded, Open Floorplan, Remodeled, Stainless Steel Appliances, Peninsula, Lighting - Overhead
- Level: First
- Area: 110
- Dimensions: 10 x 11
Living room
- Features: Flooring - Wood, Open Floorplan, Recessed Lighting
- Level: First
- Area: 169
- Dimensions: 13 x 13
Heating
- Baseboard, Heat Pump, Oil, Active Solar
Cooling
- Heat Pump
Appliances
- Included: Water Heater, Tankless Water Heater, Range, Dishwasher, Refrigerator, Washer, Dryer
- Laundry: Electric Dryer Hookup, Washer Hookup, Lighting - Overhead, In Basement
Features
- Flooring: Wood, Tile, Carpet
- Basement: Full,Walk-Out Access,Concrete,Unfinished
- Has fireplace: No
Interior area
- Total structure area: 1,045
- Total interior livable area: 1,045 sqft
- Finished area above ground: 1,045
Property
Parking
- Total spaces: 4
- Parking features: Attached, Under, Workshop in Garage, Paved Drive, Off Street, On Street, Paved
- Attached garage spaces: 1
- Uncovered spaces: 3
Features
- Patio & porch: Deck - Wood
- Exterior features: Deck - Wood, Rain Gutters, Storage, Fenced Yard
- Fencing: Fenced/Enclosed,Fenced
Lot
- Size: 10,018 sqft
- Features: Cul-De-Sac, Corner Lot, Gentle Sloping
Details
- Parcel number: 912470
- Zoning: R-1
Construction
Type & style
- Home type: SingleFamily
- Architectural style: Raised Ranch
- Property subtype: Single Family Residence
Materials
- Foundation: Concrete Perimeter
- Roof: Shingle
Condition
- Year built: 1985
Utilities & green energy
- Electric: Circuit Breakers, 100 Amp Service
- Sewer: Public Sewer
- Water: Public
- Utilities for property: for Electric Range, for Electric Dryer, Washer Hookup
Green energy
- Energy generation: Solar
Community & neighborhood
Community
- Community features: Public Transportation, Shopping, Pool, Tennis Court(s), Park, Walk/Jog Trails, Golf, Medical Facility, Laundromat, Highway Access, House of Worship, Public School, Sidewalks
Location
- Region: Woburn
Other
Other facts
- Road surface type: Paved
Price history
| Date | Event | Price |
|---|---|---|
| 6/16/2025 | Sold | $800,000+3.9%$766/sqft |
Source: MLS PIN #73344017 Report a problem | ||
| 4/2/2025 | Contingent | $769,999$737/sqft |
Source: MLS PIN #73344017 Report a problem | ||
| 3/31/2025 | Price change | $769,999-2.5%$737/sqft |
Source: MLS PIN #73344017 Report a problem | ||
| 3/11/2025 | Listed for sale | $789,999+66.7%$756/sqft |
Source: MLS PIN #73344017 Report a problem | ||
| 7/19/2018 | Sold | $474,000+5.3%$454/sqft |
Source: Public Record Report a problem | ||
Public tax history
| Year | Property taxes | Tax assessment |
|---|---|---|
| 2025 | $5,881 +8.7% | $688,600 +2.6% |
| 2024 | $5,411 +3.5% | $671,300 +11.7% |
| 2023 | $5,227 +3.1% | $600,800 +10.7% |
Find assessor info on the county website
Neighborhood: 01801
Nearby schools
GreatSchools rating
- 5/10Shamrock Elementary SchoolGrades: PK-5Distance: 0.4 mi
- 4/10Daniel L Joyce Middle SchoolGrades: 6-8Distance: 2.1 mi
- 6/10Woburn High SchoolGrades: 9-12Distance: 0.8 mi
Get a cash offer in 3 minutes
Find out how much your home could sell for in as little as 3 minutes with a no-obligation cash offer.
Estimated market value$800,900
Get a cash offer in 3 minutes
Find out how much your home could sell for in as little as 3 minutes with a no-obligation cash offer.
Estimated market value
$800,900


