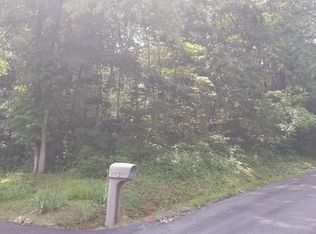Sold for $328,000 on 09/03/25
$328,000
2 Forest Trl, Fairfield, PA 17320
4beds
2,657sqft
Single Family Residence
Built in 1980
0.46 Acres Lot
$335,600 Zestimate®
$123/sqft
$2,399 Estimated rent
Home value
$335,600
$319,000 - $352,000
$2,399/mo
Zestimate® history
Loading...
Owner options
Explore your selling options
What's special
Chic Chalet Cabin Near Ski Liberty – Updated, Turnkey Airbnb or Dream Family Home! Welcome to this stunning chalet-style retreat in the scenic community of Fairfield, PA—just minutes from Ski Liberty Resort and perfectly positioned for year-round enjoyment. Currently operating as a successful Airbnb, this beautifully updated 4-bedroom, 3-bathroom home offers the ideal blend of modern comfort, rustic charm, and investment potential. Completely move-in ready, the home boasts a long list of recent upgrades, including: newer flooring throughout, updated kitchen with newer appliances, fresh paint in every room, newer lighting and bathroom fixtures, newer washer and dryer, first-floor deck for outdoor entertaining, a cozy outdoor fireplace with stone pathway, fresh landscaping and a paved driveway The main level features an open-concept living space, one spacious bedroom, and two full baths. Upstairs, you’ll find two more bedrooms, while the fully finished lower level offers a second living area, fourth bedroom, and full bathroom—perfect for a private in-law suite or separate rental space. With plumbing already in place, there’s even the option to add a second kitchen and create a multi-unit property. Whether you're seeking a full-time residence, a profitable vacation rental, or a flexible dual-use investment, this chalet delivers endless possibilities. Don’t miss out on this rare find—schedule your private showing today and experience the lifestyle this special home offers!
Zillow last checked: 8 hours ago
Listing updated: September 03, 2025 at 09:22am
Listed by:
Sharon SCARBOROUGH 717-357-8386,
RE/MAX Results
Bought with:
Ron Wolfe
Charis Realty Group
Source: Bright MLS,MLS#: PAAD2018378
Facts & features
Interior
Bedrooms & bathrooms
- Bedrooms: 4
- Bathrooms: 3
- Full bathrooms: 3
- Main level bathrooms: 2
- Main level bedrooms: 1
Basement
- Area: 1456
Heating
- Baseboard, Electric
Cooling
- Ductless, Electric
Appliances
- Included: Oven/Range - Electric, Refrigerator, Dishwasher, Microwave, Electric Water Heater
- Laundry: Has Laundry, Washer In Unit, Dryer In Unit
Features
- 2nd Kitchen, Bathroom - Stall Shower, Bathroom - Tub Shower, Dining Area, Entry Level Bedroom, Family Room Off Kitchen, Open Floorplan, Kitchen - Galley
- Has basement: No
- Number of fireplaces: 2
- Fireplace features: Wood Burning, Brick, Wood Burning Stove
Interior area
- Total structure area: 3,385
- Total interior livable area: 2,657 sqft
- Finished area above ground: 1,929
- Finished area below ground: 728
Property
Parking
- Parking features: Driveway
- Has uncovered spaces: Yes
Accessibility
- Accessibility features: None
Features
- Levels: Three
- Stories: 3
- Patio & porch: Deck
- Pool features: None
- Has view: Yes
- View description: Trees/Woods
Lot
- Size: 0.46 Acres
- Features: Backs to Trees, Corner Lot, Front Yard, Level
Details
- Additional structures: Above Grade, Below Grade
- Parcel number: 430170145000
- Zoning: RESIDENTIAL
- Special conditions: Standard
Construction
Type & style
- Home type: SingleFamily
- Architectural style: A-Frame,Cabin/Lodge,Chalet
- Property subtype: Single Family Residence
Materials
- Frame
- Foundation: Slab
Condition
- New construction: No
- Year built: 1980
Utilities & green energy
- Sewer: On Site Septic
- Water: Public
Community & neighborhood
Location
- Region: Fairfield
- Subdivision: Carroll Valley
- Municipality: CARROLL VALLEY BORO
Other
Other facts
- Listing agreement: Exclusive Right To Sell
- Listing terms: Cash,Conventional,FHA,USDA Loan,VA Loan
- Ownership: Fee Simple
Price history
| Date | Event | Price |
|---|---|---|
| 9/3/2025 | Sold | $328,000-3.5%$123/sqft |
Source: | ||
| 7/15/2025 | Pending sale | $340,000$128/sqft |
Source: | ||
| 6/19/2025 | Listed for sale | $340,000+41.7%$128/sqft |
Source: | ||
| 7/31/2023 | Sold | $240,000-4%$90/sqft |
Source: | ||
| 6/18/2023 | Pending sale | $249,900$94/sqft |
Source: | ||
Public tax history
| Year | Property taxes | Tax assessment |
|---|---|---|
| 2025 | $3,485 +3.6% | $173,100 |
| 2024 | $3,364 +3.8% | $173,100 |
| 2023 | $3,240 +1.2% | $173,100 -1.3% |
Find assessor info on the county website
Neighborhood: 17320
Nearby schools
GreatSchools rating
- 6/10Fairfield Area El SchoolGrades: K-4Distance: 0.7 mi
- 4/10Fairfield Area Middle SchoolGrades: 5-8Distance: 1.7 mi
- 6/10Fairfield Area High SchoolGrades: 9-12Distance: 1.7 mi
Schools provided by the listing agent
- High: Fairfield Area
- District: Fairfield Area
Source: Bright MLS. This data may not be complete. We recommend contacting the local school district to confirm school assignments for this home.

Get pre-qualified for a loan
At Zillow Home Loans, we can pre-qualify you in as little as 5 minutes with no impact to your credit score.An equal housing lender. NMLS #10287.
