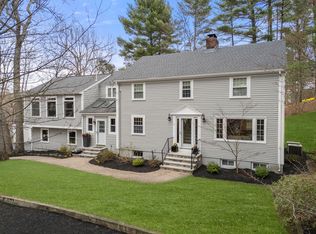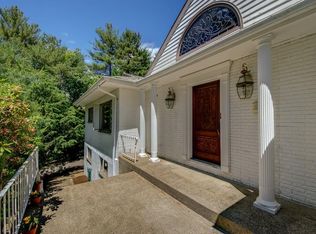Sold for $1,234,000
$1,234,000
2 Forest St, Dover, MA 02030
4beds
2,778sqft
Single Family Residence
Built in 1950
1.05 Acres Lot
$1,232,900 Zestimate®
$444/sqft
$5,592 Estimated rent
Home value
$1,232,900
$1.15M - $1.33M
$5,592/mo
Zestimate® history
Loading...
Owner options
Explore your selling options
What's special
Welcome to 2 Forest Street. Nestled amongst mature landscaping on one acre this charming 4 bedroom, 3 full bath Cape is just minutes to Dover Centre. Spacious rooms on 2 floors offer a mix of 1950’s character with recent updates including solar power, central air and newer heat pump systems. Large living room with bay window and wood-burning fireplace flows beautifully into a sun filled cathedral dining room and bright kitchen offering outdoor access to deck and recently expanded patio. Generous primary with ensuite bath, 2 additional bedrooms, a study and freshly updated family bath complete the first floor. Upstairs enjoy privacy & flexibility with expansive 4th bedroom new bath and playroom/office. Grounds and gardens include a recently planted fruit tree orchard and much more. The town of Dover boasts exceptional schools, wonderful green space and plenty of trails to hike, bike and explore. A must see! Any offers are due by 11am Monday, 3/31.
Zillow last checked: 8 hours ago
Listing updated: April 18, 2025 at 10:30am
Listed by:
The Atwood Scannell Team 508-934-6321,
Dover Country Properties Inc. 508-785-1550
Bought with:
Meaghan Gay
Hawthorn Properties
Source: MLS PIN,MLS#: 73350650
Facts & features
Interior
Bedrooms & bathrooms
- Bedrooms: 4
- Bathrooms: 3
- Full bathrooms: 3
- Main level bathrooms: 1
- Main level bedrooms: 3
Primary bedroom
- Features: Bathroom - Full, Closet, Flooring - Hardwood, Lighting - Overhead, Closet - Double
- Level: Main,First
- Area: 182
- Dimensions: 14 x 13
Bedroom 2
- Features: Flooring - Hardwood, Lighting - Overhead, Closet - Double
- Level: Main,First
- Area: 154
- Dimensions: 14 x 11
Bedroom 3
- Features: Flooring - Hardwood, Lighting - Overhead, Closet - Double
- Level: Main,First
- Area: 180
- Dimensions: 15 x 12
Bedroom 4
- Features: Skylight, Closet, Flooring - Hardwood, Recessed Lighting
- Level: Second
- Area: 270
- Dimensions: 18 x 15
Primary bathroom
- Features: Yes
Bathroom 1
- Features: Bathroom - Full, Bathroom - Tiled With Tub & Shower, Closet - Linen, Flooring - Stone/Ceramic Tile, Countertops - Stone/Granite/Solid, Countertops - Upgraded, Jacuzzi / Whirlpool Soaking Tub, Recessed Lighting, Remodeled, Lighting - Sconce, Lighting - Overhead
- Level: Main,First
Bathroom 2
- Features: Bathroom - Full, Bathroom - Tiled With Shower Stall, Lighting - Overhead
- Level: First
Bathroom 3
- Features: Bathroom - Full, Bathroom - Tiled With Shower Stall, Skylight, Flooring - Stone/Ceramic Tile, Countertops - Stone/Granite/Solid, Countertops - Upgraded, Recessed Lighting, Remodeled, Lighting - Sconce, Lighting - Overhead
- Level: Second
Dining room
- Features: Cathedral Ceiling(s), Ceiling Fan(s), Closet/Cabinets - Custom Built, Flooring - Hardwood, Deck - Exterior, Exterior Access, Recessed Lighting, Slider
- Level: Main,First
- Area: 242
- Dimensions: 22 x 11
Family room
- Level: First
Kitchen
- Features: Flooring - Hardwood, Countertops - Stone/Granite/Solid, Kitchen Island, Chair Rail, Exterior Access, Recessed Lighting, Stainless Steel Appliances, Lighting - Sconce, Lighting - Overhead
- Level: Main,First
- Area: 210
- Dimensions: 15 x 14
Living room
- Features: Flooring - Hardwood, Window(s) - Bay/Bow/Box, Lighting - Sconce
- Level: First
- Area: 294
- Dimensions: 21 x 14
Heating
- Forced Air, Heat Pump, Oil, Electric, Fireplace(s)
Cooling
- Central Air, Heat Pump
Appliances
- Included: Range, Dishwasher, Microwave, Refrigerator, Freezer, Washer, Dryer
- Laundry: Electric Dryer Hookup, Washer Hookup, Sink, In Basement
Features
- Closet/Cabinets - Custom Built, Cable Hookup, Recessed Lighting, Den, Play Room
- Flooring: Tile, Hardwood, Flooring - Hardwood
- Windows: Skylight
- Basement: Full,Garage Access
- Number of fireplaces: 3
- Fireplace features: Living Room
Interior area
- Total structure area: 2,778
- Total interior livable area: 2,778 sqft
- Finished area above ground: 2,778
- Finished area below ground: 1,780
Property
Parking
- Total spaces: 6
- Parking features: Attached, Under, Paved Drive, Off Street
- Attached garage spaces: 2
- Uncovered spaces: 4
Features
- Patio & porch: Deck, Patio
- Exterior features: Deck, Patio, Storage, Fenced Yard, Fruit Trees, Garden
- Fencing: Fenced/Enclosed,Fenced
Lot
- Size: 1.05 Acres
- Features: Corner Lot, Wooded, Gentle Sloping
Details
- Parcel number: 79372
- Zoning: R1
Construction
Type & style
- Home type: SingleFamily
- Architectural style: Cape
- Property subtype: Single Family Residence
Materials
- Frame
- Foundation: Concrete Perimeter
- Roof: Shingle
Condition
- Year built: 1950
Utilities & green energy
- Sewer: Private Sewer
- Water: Private
Green energy
- Energy generation: Solar
Community & neighborhood
Community
- Community features: Shopping, Tennis Court(s), Park, Walk/Jog Trails, Stable(s), House of Worship, Private School, Public School
Location
- Region: Dover
Price history
| Date | Event | Price |
|---|---|---|
| 4/17/2025 | Sold | $1,234,000+12.7%$444/sqft |
Source: MLS PIN #73350650 Report a problem | ||
| 4/2/2025 | Contingent | $1,095,000$394/sqft |
Source: MLS PIN #73350650 Report a problem | ||
| 3/26/2025 | Listed for sale | $1,095,000+68.7%$394/sqft |
Source: MLS PIN #73350650 Report a problem | ||
| 5/17/2017 | Sold | $649,000-3%$234/sqft |
Source: Public Record Report a problem | ||
| 1/2/2017 | Listing removed | $669,000$241/sqft |
Source: Carley Realty, Inc. #72060753 Report a problem | ||
Public tax history
| Year | Property taxes | Tax assessment |
|---|---|---|
| 2025 | $10,815 +2.8% | $959,600 |
| 2024 | $10,517 +4% | $959,600 +15.7% |
| 2023 | $10,113 +7.3% | $829,600 +9.3% |
Find assessor info on the county website
Neighborhood: 02030
Nearby schools
GreatSchools rating
- 7/10Chickering Elementary SchoolGrades: PK-5Distance: 1.3 mi
- 8/10Dover-Sherborn Regional Middle SchoolGrades: 6-8Distance: 2.4 mi
- 10/10Dover-Sherborn Regional High SchoolGrades: 9-12Distance: 2.4 mi
Schools provided by the listing agent
- Elementary: Chickering
- Middle: Dsms
- High: Dshs
Source: MLS PIN. This data may not be complete. We recommend contacting the local school district to confirm school assignments for this home.
Get a cash offer in 3 minutes
Find out how much your home could sell for in as little as 3 minutes with a no-obligation cash offer.
Estimated market value$1,232,900
Get a cash offer in 3 minutes
Find out how much your home could sell for in as little as 3 minutes with a no-obligation cash offer.
Estimated market value
$1,232,900

