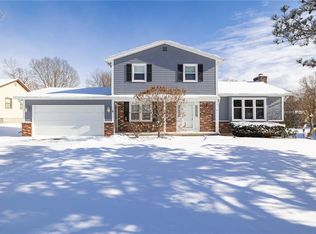Take a close look at this Beautiful Vinyl Sided Colonial located on a small Cul-De-Sac street with convenience to many amenities just minutes away. Bright Eat-In Kitchen, Abundance of Counter Space & Cabinets, Backsplash, Undermount Sink, and recess lighting. Large Family Room with new Decretive Entertainment Wall Unit, Flat TV Mount and Storage. Three Generous size Bedrooms, Master Suite with Full Bath and Walk in Closet. Partially Finished Basement great space for any activity. Top of the line mechanics. New 50 Gallon Water Tank, New Amana 96% Efficient 2 Stage Gas Furnace & A/C plus All new Renewal By Anderson Windows with Lifetime Warranty are transferable. Private back lot with wood stockade fencing on both sides. Schedule your tour today!
This property is off market, which means it's not currently listed for sale or rent on Zillow. This may be different from what's available on other websites or public sources.
