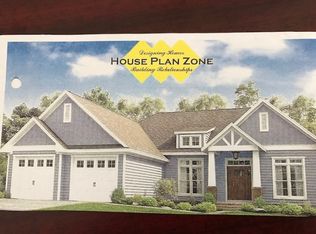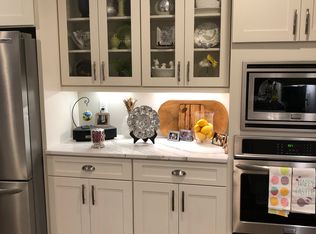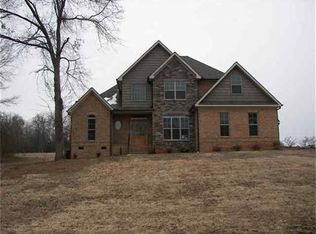Potential Immediate Possession. Gorgeous craftsman home situated on a premium corner lot in the beautiful Tuscany subdivision! Enjoy morning coffee or dinner on the screened porch overlooking the pond. So many upgrades were added to this home as it was being built. Just a few extras include high tech energy saving systems (gas & electric dual heat), energy saving attic 30% cooler tec shield roof sheeting), top of the line kitchen with cabinet upgrades (style, finish, drawers, sliders and hardware), hardwood floors on the main level, 10' x 38' screened porch that overlooks the large shaded waterfront pond lot, epoxy coated garage floor, and the 12' x 14' concrete floor under the home for extra storage. The 4th bedroom/bonus room is 20' x 24'8" and has a full bathroom plus a 15'8" x 9'4" walk in closet. This home has so many great features, you will want to make this home yours! Tuscany is only one of a couple of subdivisions in Anderson County that have a pool, lazy river and clubhouse!
This property is off market, which means it's not currently listed for sale or rent on Zillow. This may be different from what's available on other websites or public sources.


