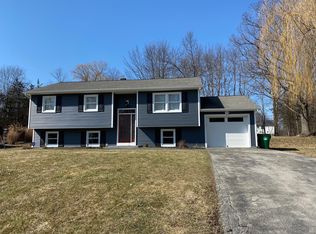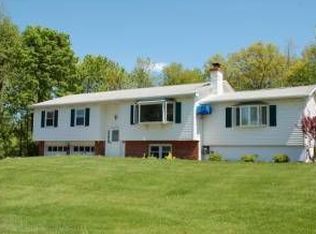Introduced for the 1st time, 1,848 sq. ft. well maintained .5 Acre corner lot, 4 bed, 2.5 bath raised ranch home, located in sought after Dutchess Park. The home features Hardwood floors through-out, new full bath, updated windows. Florida room just through the French doors, off the dining room. The lower level has ceramic tile flooring with a bedroom and full bath, access to the oversized 2 car garage/workshop. Nearby schools include Brinckerhoff Elementary School, Van Wyck Junior High School and John Jay Senior High School. Sign on
This property is off market, which means it's not currently listed for sale or rent on Zillow. This may be different from what's available on other websites or public sources.

