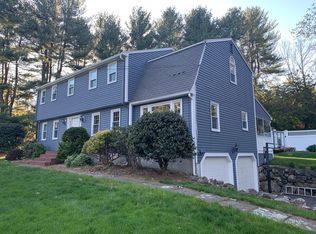Sold for $350,000
$350,000
2 Flagg Rd, Southborough, MA 01772
3beds
2,594sqft
Single Family Residence
Built in 1966
1.01 Acres Lot
$584,400 Zestimate®
$135/sqft
$3,265 Estimated rent
Home value
$584,400
$514,000 - $660,000
$3,265/mo
Zestimate® history
Loading...
Owner options
Explore your selling options
What's special
Reduced - serious inquiries from CASH BUYERS only! This sun-filled, 3-bedroom, 1.5-bath Split-Entry home is priced below the assessed value due to the failed Title V. Enjoy beautiful views of the award-winning gardens & your very own redwood tree from the 1st floor-heated sunroom that features vaulted ceilings, skylights, & rear deck access. The 1st floor offers hardwoods everywhere. There is central air on the 1st floor in addition to 2 mini splits located in the fireplaced living room & primary bedroom. The finished lower level offers plenty of additional space in addition to a Solarium that was once home to multiple prized Orchids. The original garage was converted to a workroom & a 2-car detached garage was added. The roof & hot water tank were replaced 6 years ago. Commuting is a dream - this home is located just minutes from Routes 9, 30, 85, 495 & Mass Pike. Shopping & restaurants are also close by. THE HOUSE IS TO BE SOLD "AS-IS!"
Zillow last checked: 8 hours ago
Listing updated: December 15, 2023 at 08:28am
Listed by:
Marianne Belanger 508-769-3676,
RE/MAX Vision 508-595-9900
Bought with:
Hui Joseph Zou
StartPoint Realty
Source: MLS PIN,MLS#: 73168543
Facts & features
Interior
Bedrooms & bathrooms
- Bedrooms: 3
- Bathrooms: 2
- Full bathrooms: 1
- 1/2 bathrooms: 1
Primary bedroom
- Features: Flooring - Hardwood
- Level: First
- Area: 154
- Dimensions: 14 x 11
Bedroom 2
- Features: Flooring - Hardwood
- Level: First
- Area: 130
- Dimensions: 13 x 10
Bedroom 3
- Features: Flooring - Hardwood
- Level: First
- Area: 100
- Dimensions: 10 x 10
Primary bathroom
- Features: Yes
Bathroom 1
- Features: Bathroom - Full, Flooring - Stone/Ceramic Tile
- Level: First
- Area: 55
- Dimensions: 11 x 5
Bathroom 2
- Features: Bathroom - Half, Flooring - Stone/Ceramic Tile
- Level: First
- Area: 25
- Dimensions: 5 x 5
Dining room
- Features: Flooring - Hardwood, French Doors
- Level: First
- Area: 110
- Dimensions: 11 x 10
Family room
- Features: Flooring - Laminate
- Level: Basement
- Area: 210
- Dimensions: 21 x 10
Kitchen
- Features: Flooring - Hardwood
- Level: First
- Area: 110
- Dimensions: 11 x 10
Living room
- Features: Flooring - Hardwood, Flooring - Wall to Wall Carpet
- Level: First
- Area: 224
- Dimensions: 16 x 14
Heating
- Electric Baseboard, Ductless
Cooling
- Central Air, Ductless
Appliances
- Included: Electric Water Heater, Water Heater, Range, Dishwasher, Trash Compactor, Microwave, Refrigerator
- Laundry: In Basement, Electric Dryer Hookup, Washer Hookup
Features
- Ceiling Fan(s), Vaulted Ceiling(s), Slider, Sun Room, Foyer, Bonus Room, Sitting Room
- Flooring: Tile, Hardwood, Flooring - Stone/Ceramic Tile, Flooring - Marble, Laminate
- Windows: Skylight(s), Insulated Windows
- Basement: Full,Partially Finished,Walk-Out Access,Interior Entry,Garage Access,Concrete,Slab
- Number of fireplaces: 1
- Fireplace features: Living Room, Wood / Coal / Pellet Stove
Interior area
- Total structure area: 2,594
- Total interior livable area: 2,594 sqft
Property
Parking
- Total spaces: 8
- Parking features: Detached, Garage Door Opener, Storage, Paved Drive, Off Street, Paved
- Garage spaces: 2
- Uncovered spaces: 6
Accessibility
- Accessibility features: No
Features
- Patio & porch: Deck - Wood, Patio
- Exterior features: Balcony / Deck, Deck - Wood, Patio, Rain Gutters
- Frontage length: 203.00
Lot
- Size: 1.01 Acres
- Features: Cleared, Sloped
Details
- Parcel number: 1663802
- Zoning: RA
Construction
Type & style
- Home type: SingleFamily
- Architectural style: Split Entry
- Property subtype: Single Family Residence
Materials
- Frame
- Foundation: Concrete Perimeter
- Roof: Shingle
Condition
- Year built: 1966
Utilities & green energy
- Electric: Circuit Breakers
- Sewer: Private Sewer
- Water: Public
- Utilities for property: for Electric Range, for Electric Dryer, Washer Hookup
Community & neighborhood
Community
- Community features: Golf, Highway Access, Private School, Public School
Location
- Region: Southborough
Price history
| Date | Event | Price |
|---|---|---|
| 12/15/2023 | Sold | $350,000-23.9%$135/sqft |
Source: MLS PIN #73168543 Report a problem | ||
| 11/15/2023 | Contingent | $460,000$177/sqft |
Source: MLS PIN #73168543 Report a problem | ||
| 11/7/2023 | Price change | $460,000-7.8%$177/sqft |
Source: MLS PIN #73168543 Report a problem | ||
| 11/1/2023 | Listed for sale | $499,000-9.3%$192/sqft |
Source: MLS PIN #73168543 Report a problem | ||
| 10/19/2023 | Contingent | $550,000$212/sqft |
Source: MLS PIN #73168543 Report a problem | ||
Public tax history
| Year | Property taxes | Tax assessment |
|---|---|---|
| 2025 | $4,995 -44.4% | $361,700 -44% |
| 2024 | $8,979 -1.2% | $645,500 +4.9% |
| 2023 | $9,085 +17% | $615,500 +28.5% |
Find assessor info on the county website
Neighborhood: 01772
Nearby schools
GreatSchools rating
- 7/10Margaret Neary Elementary SchoolGrades: 4-5Distance: 0.3 mi
- 7/10P. Brent Trottier Middle SchoolGrades: 6-8Distance: 0.2 mi
- 10/10Algonquin Regional High SchoolGrades: 9-12Distance: 3.9 mi
Get a cash offer in 3 minutes
Find out how much your home could sell for in as little as 3 minutes with a no-obligation cash offer.
Estimated market value$584,400
Get a cash offer in 3 minutes
Find out how much your home could sell for in as little as 3 minutes with a no-obligation cash offer.
Estimated market value
$584,400
