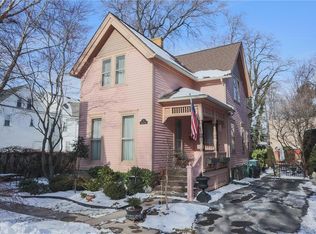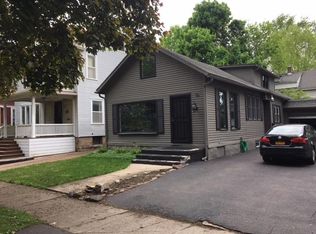Nestled on a private dead end side street in the heart of the trendy Park Avenue neighborhood, this 3 bedroom 1.5 bath circa 1850 built home conveys the charm of yesteryear with modern amenities and surprisingly open floor plan. Gleaming hardwood floors, ornate woodburning fireplace, white chef's kitchen with large island and all appliances, den/study or family room with adjoining 1st floor powder room. Upstairs find 3 bedrooms with original stunning yellow pine floors, great closet space and 1 with small loft area. Bath is bright, clean and updated. Basement has a semi-finished studio space and laundry (washer/dryer in as is condition). Retreat outside to a private courtyard with deck and patio space, cozy enclosed front porch and 1-car detached garage. The best of Park Ave for an amazing price! Showings begin after 3:00 on Wednesday, 9/16 with delayed negotiations on Monday, 9/21/20.
This property is off market, which means it's not currently listed for sale or rent on Zillow. This may be different from what's available on other websites or public sources.

