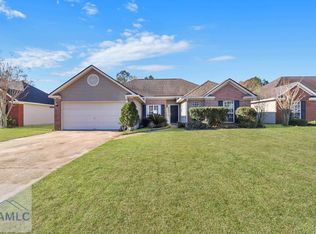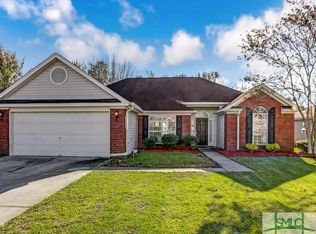Sold for $310,000 on 07/24/25
$310,000
2 Finch Court, Savannah, GA 31419
3beds
1,399sqft
Single Family Residence
Built in 2001
8,624.88 Square Feet Lot
$312,500 Zestimate®
$222/sqft
$2,050 Estimated rent
Home value
$312,500
$294,000 - $334,000
$2,050/mo
Zestimate® history
Loading...
Owner options
Explore your selling options
What's special
NEW PRICE on this beautiful brick home in the desirable Georgetown community! This updated 3 bedroom/2 bathroom home has gorgeous luxury vinyl flooring and fresh paint throughout. A brand NEW water heater was recently installed for convenience. The kitchen boasts gorgeous sage cabinets with stainless steel appliances including a brand NEW dishwasher. The living room offers vaulted ceilings and a wood burning fireplace. The master bedroom has a huge walk in closet and an ensuite bathroom complete with a soaking tub and shower. The large yard offers a PRIVACY FENCE with serene views of the lagoon and easy access for fishing. Located on a quiet cul-de-sac, the community features a pool, gym, playground, and tennis courts. Only 5 miles from Hunter Army Airfield and easy access to I-95. Don’t miss out on the incredible opportunity to own a home in one of Savannah’s most desirable neighborhoods. Schedule your tour today and make this your new home!
Zillow last checked: 8 hours ago
Listing updated: July 24, 2025 at 08:23am
Listed by:
Melissa I. McCandless 719-651-8629,
Keller Williams Coastal Area P
Bought with:
Melissa I. McCandless, 381434
Keller Williams Coastal Area P
Source: Hive MLS,MLS#: 328571 Originating MLS: Savannah Multi-List Corporation
Originating MLS: Savannah Multi-List Corporation
Facts & features
Interior
Bedrooms & bathrooms
- Bedrooms: 3
- Bathrooms: 2
- Full bathrooms: 2
Heating
- Central, Electric
Cooling
- Central Air, Electric
Appliances
- Included: Some Electric Appliances, Dishwasher, Electric Water Heater, Disposal, Oven, Plumbed For Ice Maker, Range, Refrigerator, Self Cleaning Oven
- Laundry: Laundry Room, Washer Hookup, Dryer Hookup
Features
- Breakfast Area, Tray Ceiling(s), Galley Kitchen, High Ceilings, Main Level Primary, Primary Suite, Pantry, Pull Down Attic Stairs, Tub Shower, Vanity, Vaulted Ceiling(s), Fireplace, Programmable Thermostat
- Windows: Double Pane Windows
- Attic: Pull Down Stairs
- Number of fireplaces: 1
- Fireplace features: Living Room, Wood Burning Stove
Interior area
- Total interior livable area: 1,399 sqft
Property
Parking
- Total spaces: 2
- Parking features: Attached, Garage Door Opener, Kitchen Level
- Garage spaces: 2
Features
- Patio & porch: Patio
- Pool features: Community
- Fencing: Wood
- Has view: Yes
- View description: Lagoon
- Has water view: Yes
- Water view: Lagoon
- Waterfront features: Lagoon
Lot
- Size: 8,624 sqft
- Features: Cul-De-Sac, Sprinkler System
Details
- Parcel number: 11004F01027
- Zoning: R1
- Zoning description: Single Family
- Special conditions: Standard
Construction
Type & style
- Home type: SingleFamily
- Architectural style: Traditional
- Property subtype: Single Family Residence
Materials
- Brick
- Foundation: Raised, Slab
- Roof: Asphalt,Ridge Vents
Condition
- Year built: 2001
Details
- Builder name: Wardlaw Construction
Utilities & green energy
- Sewer: Public Sewer
- Water: Public
- Utilities for property: Cable Available, Underground Utilities
Green energy
- Energy efficient items: Windows
Community & neighborhood
Community
- Community features: Clubhouse, Pool, Fitness Center, Playground, Sidewalks, Tennis Court(s), Trails/Paths
Location
- Region: Savannah
- Subdivision: Eagles Landing
HOA & financial
HOA
- Has HOA: Yes
- HOA fee: $43 monthly
- Association name: Georgetown CSA
- Association phone: 912-925-2861
Other
Other facts
- Listing agreement: Exclusive Right To Sell
- Listing terms: Cash,Conventional,FHA,VA Loan
- Road surface type: Asphalt, Paved
Price history
| Date | Event | Price |
|---|---|---|
| 7/24/2025 | Sold | $310,000-1.6%$222/sqft |
Source: | ||
| 5/27/2025 | Price change | $315,000-3.1%$225/sqft |
Source: | ||
| 5/7/2025 | Price change | $325,000-3%$232/sqft |
Source: | ||
| 4/29/2025 | Price change | $335,000-2.9%$239/sqft |
Source: | ||
| 4/8/2025 | Listed for sale | $345,000+97.7%$247/sqft |
Source: | ||
Public tax history
| Year | Property taxes | Tax assessment |
|---|---|---|
| 2024 | $4,035 +16.1% | $116,840 +17.2% |
| 2023 | $3,475 +17.3% | $99,720 +18% |
| 2022 | $2,962 +13.1% | $84,480 +20.2% |
Find assessor info on the county website
Neighborhood: Georgetown
Nearby schools
GreatSchools rating
- 7/10Georgetown SchoolGrades: PK-8Distance: 0.8 mi
- 3/10Windsor Forest High SchoolGrades: PK,9-12Distance: 5.4 mi
Schools provided by the listing agent
- Elementary: Georgetown
- Middle: Georgetown
- High: WFHS
Source: Hive MLS. This data may not be complete. We recommend contacting the local school district to confirm school assignments for this home.

Get pre-qualified for a loan
At Zillow Home Loans, we can pre-qualify you in as little as 5 minutes with no impact to your credit score.An equal housing lender. NMLS #10287.
Sell for more on Zillow
Get a free Zillow Showcase℠ listing and you could sell for .
$312,500
2% more+ $6,250
With Zillow Showcase(estimated)
$318,750
