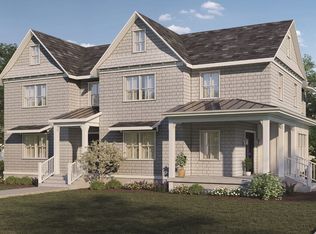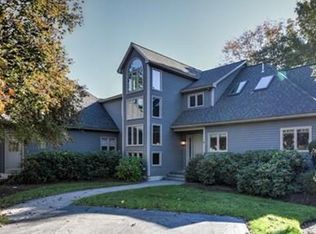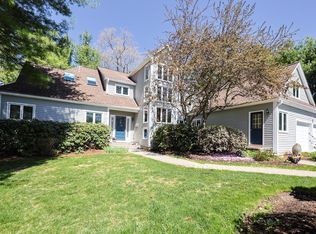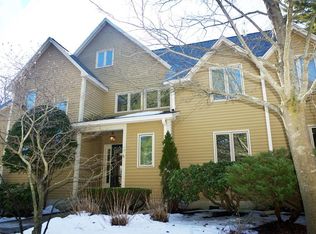Sold for $1,238,000
$1,238,000
2 Fieldstone Ln, Natick, MA 01760
4beds
3,095sqft
Single Family Residence
Built in 1988
0.54 Acres Lot
$1,460,800 Zestimate®
$400/sqft
$5,243 Estimated rent
Home value
$1,460,800
$1.36M - $1.58M
$5,243/mo
Zestimate® history
Loading...
Owner options
Explore your selling options
What's special
Nestled in the heart of South Natick, 2 Fieldstone Lane is a captivating residence that seamlessly blends modern elegance with timeless charm. This meticulously maintained home offers the perfect backdrop for luxurious living. Step inside and you'll immediately be greeted by an abundance of natural light and open floor plan. The main level boasts a great room with soaring cathedral ceiling and floor to ceiling stone fireplace. The adjacent eat-in kitchen provides the perfect space to gather and entertain. Four BRs, including primary suite with walk-in closet, en-suite bathroom, and Juliet balcony; an interior space overlooking the great room; and a sitting area complete the 2nd floor. There are 2 full & 2 half baths, oversize 2 car garage, 2023 high efficiency boiler, 2023 GE Electric W&D, and more. The exterior is a picturesque scene with manicured landscaping, lush greenery and a private, fenced yard with deck that provides a serene retreat.
Zillow last checked: 8 hours ago
Listing updated: January 25, 2024 at 02:58pm
Listed by:
Amy Jacobson 508-415-0816,
William Raveis R.E. & Home Services 617-964-1850
Bought with:
David-Daili Xiao
Engel & Volkers Newton
Source: MLS PIN,MLS#: 73160981
Facts & features
Interior
Bedrooms & bathrooms
- Bedrooms: 4
- Bathrooms: 4
- Full bathrooms: 2
- 1/2 bathrooms: 2
Primary bedroom
- Features: Bathroom - Full, Cathedral Ceiling(s), Walk-In Closet(s), Flooring - Wall to Wall Carpet, Balcony - Exterior, Slider
- Level: Second
- Area: 357.69
- Dimensions: 27.17 x 13.17
Bedroom 2
- Features: Closet, Flooring - Wall to Wall Carpet
- Level: Second
- Area: 318.5
- Dimensions: 22.75 x 14
Bedroom 3
- Features: Closet, Flooring - Wall to Wall Carpet
- Level: Second
- Area: 172.72
- Dimensions: 11.08 x 15.58
Bedroom 4
- Features: Closet, Flooring - Wall to Wall Carpet
- Level: Second
- Area: 154.58
- Dimensions: 11.67 x 13.25
Primary bathroom
- Features: Yes
Bathroom 1
- Features: Bathroom - Half, Flooring - Stone/Ceramic Tile
- Level: First
- Area: 46.49
- Dimensions: 5.42 x 8.58
Bathroom 2
- Features: Bathroom - Full, Bathroom - Double Vanity/Sink, Bathroom - Tiled With Shower Stall, Flooring - Stone/Ceramic Tile, Countertops - Stone/Granite/Solid
- Level: Second
- Area: 111.24
- Dimensions: 16.08 x 6.92
Bathroom 3
- Features: Bathroom - Full, Flooring - Stone/Ceramic Tile
- Level: Second
- Area: 67.5
- Dimensions: 6 x 11.25
Dining room
- Features: Flooring - Hardwood
- Level: First
- Area: 184.51
- Dimensions: 13.58 x 13.58
Family room
- Features: Cathedral Ceiling(s), Flooring - Hardwood, Balcony / Deck, Open Floorplan, Slider
- Level: First
- Area: 271.13
- Dimensions: 13.5 x 20.08
Kitchen
- Features: Flooring - Stone/Ceramic Tile, Dining Area, Deck - Exterior, Recessed Lighting, Slider, Stainless Steel Appliances
- Level: First
- Area: 313.13
- Dimensions: 22.5 x 13.92
Living room
- Features: Flooring - Hardwood
- Level: First
- Area: 393.92
- Dimensions: 29 x 13.58
Heating
- Baseboard, Natural Gas
Cooling
- Central Air
Appliances
- Included: Gas Water Heater, Oven, Dishwasher, Disposal, Microwave, Range, Refrigerator, Washer, Dryer, Other
- Laundry: Flooring - Stone/Ceramic Tile, First Floor, Electric Dryer Hookup, Washer Hookup
Features
- Closet - Linen, Balcony - Interior, Lighting - Overhead, Bathroom, Foyer, Sitting Room, Center Hall, Bonus Room
- Flooring: Tile, Carpet, Hardwood, Flooring - Stone/Ceramic Tile, Flooring - Hardwood, Flooring - Wall to Wall Carpet, Concrete
- Windows: Insulated Windows
- Basement: Full,Bulkhead,Concrete,Unfinished
- Number of fireplaces: 1
- Fireplace features: Family Room
Interior area
- Total structure area: 3,095
- Total interior livable area: 3,095 sqft
Property
Parking
- Total spaces: 6
- Parking features: Attached, Garage Door Opener, Oversized, Paved Drive, Off Street, Paved
- Attached garage spaces: 2
- Uncovered spaces: 4
Accessibility
- Accessibility features: No
Features
- Patio & porch: Deck, Deck - Wood
- Exterior features: Deck, Deck - Wood, Balcony, Professional Landscaping, Sprinkler System, Fenced Yard
- Fencing: Fenced
Lot
- Size: 0.54 Acres
Details
- Additional structures: Workshop
- Parcel number: M:00000071 P:0000002J,676268
- Zoning: RSB
Construction
Type & style
- Home type: SingleFamily
- Architectural style: Contemporary
- Property subtype: Single Family Residence
Materials
- Frame
- Foundation: Concrete Perimeter
- Roof: Shingle
Condition
- Year built: 1988
Utilities & green energy
- Electric: 200+ Amp Service
- Sewer: Public Sewer
- Water: Public
- Utilities for property: for Electric Range, for Electric Dryer, Washer Hookup
Community & neighborhood
Security
- Security features: Security System
Community
- Community features: Park, Walk/Jog Trails, Golf, Conservation Area
Location
- Region: Natick
- Subdivision: Fieldstone Estates
HOA & financial
HOA
- Has HOA: Yes
- HOA fee: $576 monthly
Other
Other facts
- Road surface type: Paved
Price history
| Date | Event | Price |
|---|---|---|
| 1/25/2024 | Sold | $1,238,000-1%$400/sqft |
Source: MLS PIN #73160981 Report a problem | ||
| 12/7/2023 | Pending sale | $1,250,000$404/sqft |
Source: | ||
| 12/7/2023 | Contingent | $1,250,000$404/sqft |
Source: MLS PIN #73160981 Report a problem | ||
| 11/13/2023 | Price change | $1,250,000-3.5%$404/sqft |
Source: MLS PIN #73160981 Report a problem | ||
| 9/19/2023 | Listed for sale | $1,295,000+85.8%$418/sqft |
Source: MLS PIN #73160981 Report a problem | ||
Public tax history
| Year | Property taxes | Tax assessment |
|---|---|---|
| 2025 | $11,968 +3.3% | $1,000,700 +5.9% |
| 2024 | $11,582 +5.4% | $944,700 +8.6% |
| 2023 | $10,992 -2.4% | $869,600 +3% |
Find assessor info on the county website
Neighborhood: 01760
Nearby schools
GreatSchools rating
- 7/10Memorial Elementary SchoolGrades: K-4Distance: 1.6 mi
- 8/10J F Kennedy Middle SchoolGrades: 5-8Distance: 3 mi
- 10/10Natick High SchoolGrades: PK,9-12Distance: 1.5 mi
Schools provided by the listing agent
- Elementary: Memorial
- Middle: Kennedy
- High: Nhs
Source: MLS PIN. This data may not be complete. We recommend contacting the local school district to confirm school assignments for this home.
Get a cash offer in 3 minutes
Find out how much your home could sell for in as little as 3 minutes with a no-obligation cash offer.
Estimated market value$1,460,800
Get a cash offer in 3 minutes
Find out how much your home could sell for in as little as 3 minutes with a no-obligation cash offer.
Estimated market value
$1,460,800



