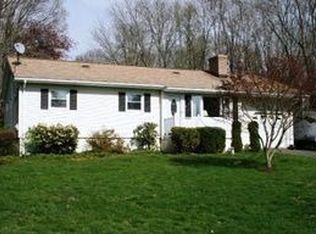Sold for $530,000 on 07/10/24
$530,000
2 Fieldstone Drive, New Fairfield, CT 06812
3beds
2,074sqft
Single Family Residence
Built in 1960
1.6 Acres Lot
$575,900 Zestimate®
$256/sqft
$3,797 Estimated rent
Home value
$575,900
$513,000 - $645,000
$3,797/mo
Zestimate® history
Loading...
Owner options
Explore your selling options
What's special
Location, location, location! As close to the NY border as you can get! The beautiful 3 Bedroom 2 Bath Ranch is set on 1.60 dead level and picturesque acres Enjoy many features of this home with a great layout. The Kitchen features granite countertops, and opens to the Living Room. The Family Room has a fireplace with a JOTUL wood burning insert and access to the 3 season porch enclosed with glass that leads out to a very large patio and BBQ area. This home has a large Recreation Room (unheated) that is one of a kind! (also can be converted back into a garage) Central air and oil heat. Extensive landscaping and stone work is seen throughout the entire grounds. Rare to find land this large and this level! This home is in a great neighborhood that's not only minutes from 684, but also minutes from New Fairfield's town center and schools. Come take a look at this great buy!
Zillow last checked: 8 hours ago
Listing updated: October 01, 2024 at 01:30am
Listed by:
Adriana's Team of Higgins Group Real Estate,
Richard Nuccitelli 203-312-3907,
Higgins Group Real Estate 203-301-4844,
Co-Listing Agent: Adriana Morrell 203-243-2423,
Higgins Group Real Estate
Bought with:
Justin Pieragostini, RES.0822387
Coldwell Banker Katonah
Source: Smart MLS,MLS#: 24010537
Facts & features
Interior
Bedrooms & bathrooms
- Bedrooms: 3
- Bathrooms: 2
- Full bathrooms: 2
Primary bedroom
- Features: Hardwood Floor
- Level: Main
- Area: 165 Square Feet
- Dimensions: 11 x 15
Bedroom
- Features: Hardwood Floor
- Level: Main
- Area: 110 Square Feet
- Dimensions: 10 x 11
Bedroom
- Features: Hardwood Floor
- Level: Main
- Area: 90 Square Feet
- Dimensions: 9 x 10
Family room
- Features: Bay/Bow Window, Beamed Ceilings, Fireplace, Wood Stove, Sliders, Slate Floor
- Level: Main
- Area: 336 Square Feet
- Dimensions: 14 x 24
Living room
- Features: Hardwood Floor
- Level: Main
- Area: 240 Square Feet
- Dimensions: 15 x 16
Rec play room
- Features: Ceiling Fan(s), Sliders, Laminate Floor
- Level: Main
- Area: 440 Square Feet
- Dimensions: 20 x 22
Sun room
- Features: Ceiling Fan(s), Patio/Terrace, Laminate Floor
- Level: Main
- Area: 192 Square Feet
- Dimensions: 12 x 16
Heating
- Hot Water, Oil
Cooling
- Central Air
Appliances
- Included: Oven/Range, Refrigerator, Washer, Dryer, Water Heater
- Laundry: Lower Level
Features
- Wired for Data
- Windows: Thermopane Windows
- Basement: Full
- Attic: Access Via Hatch
- Number of fireplaces: 1
Interior area
- Total structure area: 2,074
- Total interior livable area: 2,074 sqft
- Finished area above ground: 2,074
Property
Parking
- Total spaces: 4
- Parking features: None, Paved, Driveway, Private
- Has uncovered spaces: Yes
Features
- Patio & porch: Patio
- Exterior features: Rain Gutters, Garden
Lot
- Size: 1.60 Acres
- Features: Corner Lot, Wooded, Level
Details
- Additional structures: Shed(s)
- Parcel number: 221664
- Zoning: 1
Construction
Type & style
- Home type: SingleFamily
- Architectural style: Ranch
- Property subtype: Single Family Residence
Materials
- Shake Siding, Vinyl Siding
- Foundation: Concrete Perimeter
- Roof: Asphalt
Condition
- New construction: No
- Year built: 1960
Utilities & green energy
- Sewer: Septic Tank
- Water: Well
Green energy
- Energy efficient items: Windows
Community & neighborhood
Location
- Region: New Fairfield
Price history
| Date | Event | Price |
|---|---|---|
| 7/10/2024 | Sold | $530,000+11.6%$256/sqft |
Source: | ||
| 5/1/2024 | Pending sale | $475,000$229/sqft |
Source: | ||
| 4/25/2024 | Listed for sale | $475,000+35.8%$229/sqft |
Source: | ||
| 2/23/2018 | Sold | $349,900$169/sqft |
Source: | ||
| 1/9/2018 | Pending sale | $349,900$169/sqft |
Source: Neumann Real Estate #170006555 | ||
Public tax history
| Year | Property taxes | Tax assessment |
|---|---|---|
| 2025 | $9,416 +15.1% | $357,600 +59.6% |
| 2024 | $8,184 +4.6% | $224,100 |
| 2023 | $7,821 +7.5% | $224,100 |
Find assessor info on the county website
Neighborhood: Taylor Corners
Nearby schools
GreatSchools rating
- NAConsolidated SchoolGrades: PK-2Distance: 2.3 mi
- 7/10New Fairfield Middle SchoolGrades: 6-8Distance: 1.9 mi
- 8/10New Fairfield High SchoolGrades: 9-12Distance: 1.9 mi
Schools provided by the listing agent
- High: New Fairfield
Source: Smart MLS. This data may not be complete. We recommend contacting the local school district to confirm school assignments for this home.

Get pre-qualified for a loan
At Zillow Home Loans, we can pre-qualify you in as little as 5 minutes with no impact to your credit score.An equal housing lender. NMLS #10287.
Sell for more on Zillow
Get a free Zillow Showcase℠ listing and you could sell for .
$575,900
2% more+ $11,518
With Zillow Showcase(estimated)
$587,418