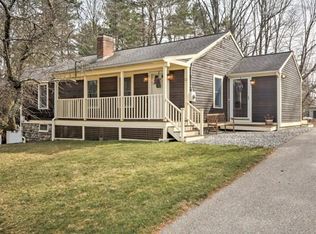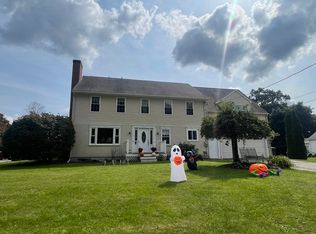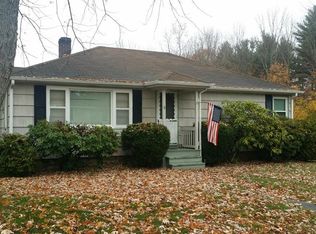Be awestruck by the Park-like setting with extensive professional landscaping and exterior detailing which is only the beginning of what awaits you inside!!! Total and sophisticated renovation with attention to quality upgrades sets the stage for this exquisitely warm and distinctive home. Gleaming hardwoods throughout, Central Air, sunken Dining Room with tongue and groove ceiling, cozy pellet stove and french doors to Sun Deck, upscale Kitchen with quartz counter tops and ss appliances, highlighted by striking exposed brick wall, gracious Living Room centers on tumbled brick Fireplace with granite hearth. Awesome new Bath with double vanities and oversized spa-like shower, Master BR with walk in Closet, 2nd Bedroom and Guest Bath complete the main floor. Made for entertaining or relaxing, enjoy the gorgeous backyard from the beautiful paver patio with built in fire pit surrounded by manicured beds and paver walkways. All this plus economic solar energy!
This property is off market, which means it's not currently listed for sale or rent on Zillow. This may be different from what's available on other websites or public sources.


