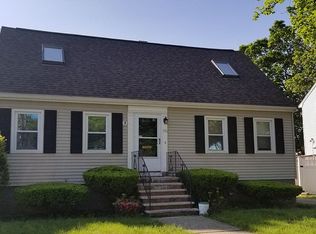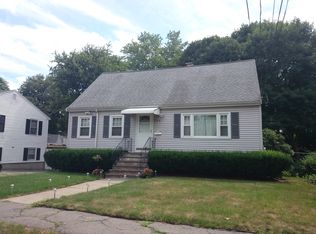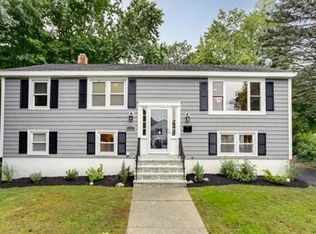This exceptional new construction by local custom builder is complete and ready for occupancy. Best value in West Roxbury. Well designed gracious family colonial for todays living featuring over 3,420 square feet of living area, 5 bedroom, 2 1/2 bath, 2 car garage. Open first floor plan featuring 9 ft ceilings, kitchen, dining area and Great Room with fireplace. Second floor includes exquisite en-suite Master Bedroom, 3 bedrooms, full bath and laundry room. Large finished walk up 3rd floor with 5th Bedroom and living Room. Beautiful trim & moldings throughout, chef's kitchen, stainless steel appliances, all hardwoods on 1st floor and upstairs hall. Great location on a dead end road.
This property is off market, which means it's not currently listed for sale or rent on Zillow. This may be different from what's available on other websites or public sources.


