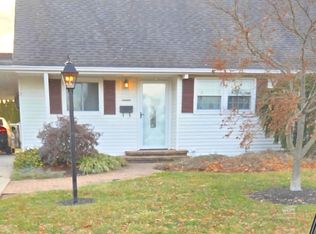Sold for $450,000
$450,000
2 Fennimore Rd, Trenton, NJ 08690
3beds
1,800sqft
Single Family Residence
Built in 1952
6,205 Square Feet Lot
$455,200 Zestimate®
$250/sqft
$3,097 Estimated rent
Home value
$455,200
$405,000 - $514,000
$3,097/mo
Zestimate® history
Loading...
Owner options
Explore your selling options
What's special
Move in and Make it Yours! This 3 bedroom, 2 bath oversized Cape Cod is ready for you to unpack and make it yours! An eat-in-kitchen with custom cabinets greets you upon entry. The main level consists of a large dining room and an even larger living room. With ten foot ceilings, this bright and airy space can accomodate any large party. Two bonus rooms also exist on the first floor: an office or 4th bedroom and a sunroom. A comfortable sized master bedroom with ample closet space completes the main level. Make your way upstairs and find two moderately sized bedrooms with another full bathroom. Both bedrooms contain larger closests and access to extra storage space. Enter the finished basement and see the endless opportunities that the space has to offer. With an additonal family room, built in bar, laundry room. and even more storage, what more can you ask for? The backyard presents you with your own private oasis complete with a deck, above ground pool and an intricate paver patio. This property is walking distance to dining, shopping and Steinert High School. Sellers are Motivated!!!
Zillow last checked: 8 hours ago
Listing updated: March 03, 2025 at 12:08pm
Listed by:
Jennifer Hoyer 862-371-0039,
Signature Realty NJ
Bought with:
Jacqui Thomas, 1539761
Keller Williams Premier
Source: Bright MLS,MLS#: NJME2049694
Facts & features
Interior
Bedrooms & bathrooms
- Bedrooms: 3
- Bathrooms: 2
- Full bathrooms: 2
- Main level bathrooms: 1
- Main level bedrooms: 1
Heating
- Forced Air, Natural Gas
Cooling
- Central Air, Natural Gas
Appliances
- Included: Dishwasher, Dryer, Microwave, Oven/Range - Electric, Washer, Gas Water Heater
- Laundry: In Basement
Features
- Ceiling Fan(s), Bathroom - Stall Shower, Eat-in Kitchen, Formal/Separate Dining Room, Cathedral Ceiling(s), 9'+ Ceilings
- Flooring: Wood, Tile/Brick
- Windows: Bay/Bow
- Basement: Full,Finished
- Has fireplace: No
Interior area
- Total structure area: 1,800
- Total interior livable area: 1,800 sqft
- Finished area above ground: 1,800
Property
Parking
- Total spaces: 2
- Parking features: Driveway
- Uncovered spaces: 2
Accessibility
- Accessibility features: None
Features
- Levels: Two
- Stories: 2
- Patio & porch: Deck, Patio, Porch
- Exterior features: Lighting
- Has private pool: Yes
- Pool features: Private
- Fencing: Other
Lot
- Size: 6,205 sqft
- Features: Corner Lot, Front Yard, Rear Yard, SideYard(s)
Details
- Additional structures: Above Grade
- Parcel number: 030195400001
- Zoning: RES
- Special conditions: Standard
Construction
Type & style
- Home type: SingleFamily
- Architectural style: Cape Cod
- Property subtype: Single Family Residence
Materials
- Vinyl Siding
- Foundation: Permanent
- Roof: Shingle
Condition
- New construction: No
- Year built: 1952
Utilities & green energy
- Sewer: Public Sewer
- Water: Public
- Utilities for property: Cable Connected
Community & neighborhood
Location
- Region: Trenton
- Subdivision: Hamilton Square
- Municipality: HAMILTON TWP
Other
Other facts
- Listing agreement: Exclusive Right To Sell
- Listing terms: Cash,FHA,Conventional,VA Loan
- Ownership: Fee Simple
Price history
| Date | Event | Price |
|---|---|---|
| 2/28/2025 | Sold | $450,000-4.3%$250/sqft |
Source: | ||
| 1/30/2025 | Pending sale | $470,000$261/sqft |
Source: | ||
| 10/22/2024 | Listed for sale | $470,000$261/sqft |
Source: | ||
Public tax history
Tax history is unavailable.
Neighborhood: Mercerville
Nearby schools
GreatSchools rating
- 6/10Alexander Elementary SchoolGrades: K-5Distance: 0.6 mi
- 3/10Emily C Reynolds Middle SchoolGrades: 6-8Distance: 0.4 mi
- 4/10Hamilton East-Steinert High SchoolGrades: 9-12Distance: 0.5 mi
Schools provided by the listing agent
- Elementary: Alexander
- Middle: Reynolds
- High: Steinart
- District: Hamilton Township
Source: Bright MLS. This data may not be complete. We recommend contacting the local school district to confirm school assignments for this home.
Get a cash offer in 3 minutes
Find out how much your home could sell for in as little as 3 minutes with a no-obligation cash offer.
Estimated market value$455,200
Get a cash offer in 3 minutes
Find out how much your home could sell for in as little as 3 minutes with a no-obligation cash offer.
Estimated market value
$455,200
