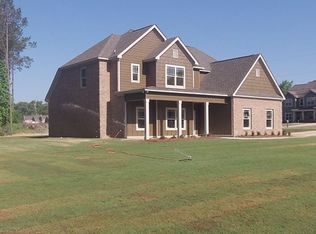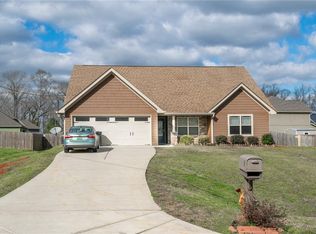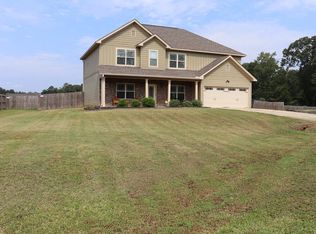Sold for $324,900
$324,900
2 Fast Ln, Seale, AL 36875
4beds
3,013sqft
Single Family Residence
Built in 2015
0.5 Acres Lot
$333,300 Zestimate®
$108/sqft
$2,375 Estimated rent
Home value
$333,300
Estimated sales range
Not available
$2,375/mo
Zestimate® history
Loading...
Owner options
Explore your selling options
What's special
Welcome to 2 Fast Lane, a remarkable home on a spacious corner lot in Seale, AL, that blends elegance with functionality. 3.5 VA assumable loan. The property features a fenced backyard with a storage shed, perfect for outdoor activities and additional storage. Inside, the kitchen shines with a stunning granite island and a clear view into the family room, complete with a wood-burning fireplace. A bonus room directly across from the formal dining room with its elegant coffered ceiling offers additional versatility for a home office, playroom, or study. The first floor also includes a private bedroom with an adjacent full bathroom, ideal for guests or multi-generational living. Upstairs, a spacious loft provides options for a home gym, game room, or office. The luxurious owner's suite is a true retreat, featuring a tray ceiling, a large walk-in closet, a spa-like ensuite bathroom with granite double vanities, a soaking tub, and a tiled shower. Bedrooms 3 and 4 are connected by a full bathroom with a granite sink, providing both convenience and privacy. Additional highlights include a large walk-in pantry, a laundry room with cabinets and a drying rack, and a screened-in back patio perfect for relaxing year-round. This exceptional home offers everything you need and more—schedule your showing today and make it yours!
Zillow last checked: 8 hours ago
Listing updated: March 20, 2025 at 08:23pm
Listed by:
Mia Manns 706-464-8927,
Coldwell Banker / Kennon, Parker, Duncan & Davis
Bought with:
Marshay Rogers, 389029
Keller Williams Realty River Cities
Source: CBORGA,MLS#: 218333
Facts & features
Interior
Bedrooms & bathrooms
- Bedrooms: 4
- Bathrooms: 3
- Full bathrooms: 3
Primary bathroom
- Features: Double Vanity
Dining room
- Features: Separate
Kitchen
- Features: Breakfast Area, Breakfast Bar, Kitchen Island, Pantry, View Family Room
Heating
- Electric, Forced Air, Heat Pump, Zoned
Cooling
- Ceiling Fan(s), Central Electric, Heat Pump, Zoned
Appliances
- Included: Dishwasher, Electric Range, Microwave
- Laundry: Laundry Room, Upper Level
Features
- Walk-In Closet(s), Double Vanity
- Flooring: Hardwood
- Attic: Attic Vent,Permanent Stairs
- Number of fireplaces: 1
- Fireplace features: Family Room, Living Room
Interior area
- Total structure area: 3,013
- Total interior livable area: 3,013 sqft
Property
Parking
- Total spaces: 2
- Parking features: Attached, Side/Rear, 2-Garage, Level Driveway
- Attached garage spaces: 2
- Has uncovered spaces: Yes
Features
- Levels: Two,Two Story Foyer
- Patio & porch: Patio, Screen Porch
- Pool features: Community
- Fencing: Fenced
Lot
- Size: 0.50 Acres
- Dimensions: 150 x 146
- Features: Corner Lot, Level, Private Backyard
Details
- Additional structures: Outbuilding
- Parcel number: 571606240000005
- Zoning: RES
Construction
Type & style
- Home type: SingleFamily
- Architectural style: Traditional
- Property subtype: Single Family Residence
Materials
- Cement Siding, Other
- Foundation: Slab/No
Condition
- New construction: No
- Year built: 2015
Utilities & green energy
- Sewer: Septic Tank
- Water: Public
Green energy
- Energy efficient items: Thermostat, Roof
Community & neighborhood
Security
- Security features: Smoke Detector(s), Security
Community
- Community features: Cable TV, Street Lights
Location
- Region: Seale
- Subdivision: Drakes Creek
Price history
| Date | Event | Price |
|---|---|---|
| 3/5/2025 | Sold | $324,900$108/sqft |
Source: | ||
| 2/8/2025 | Pending sale | $324,900$108/sqft |
Source: | ||
| 12/7/2024 | Listed for sale | $324,900+4.5%$108/sqft |
Source: | ||
| 8/13/2023 | Listing removed | -- |
Source: Zillow Rentals Report a problem | ||
| 8/8/2023 | Listed for rent | $2,050$1/sqft |
Source: Zillow Rentals Report a problem | ||
Public tax history
| Year | Property taxes | Tax assessment |
|---|---|---|
| 2024 | $1,031 +0.1% | $30,020 +0.1% |
| 2023 | $1,029 | $29,980 +15.8% |
| 2022 | -- | $25,880 -2.7% |
Find assessor info on the county website
Neighborhood: 36875
Nearby schools
GreatSchools rating
- 4/10Oliver Elementary SchoolGrades: PK-5Distance: 5.9 mi
- 3/10Russell Co Middle SchoolGrades: 6-8Distance: 6.5 mi
- 3/10Russell Co High SchoolGrades: 9-12Distance: 6.4 mi

Get pre-qualified for a loan
At Zillow Home Loans, we can pre-qualify you in as little as 5 minutes with no impact to your credit score.An equal housing lender. NMLS #10287.


