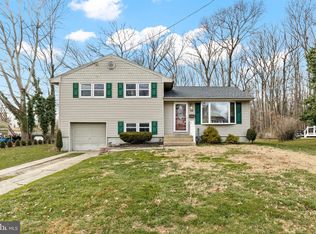Sold for $361,000
$361,000
2 Farwood Rd, Gibbsboro, NJ 08026
3beds
1,654sqft
Single Family Residence
Built in 1960
5,850 Square Feet Lot
$416,600 Zestimate®
$218/sqft
$2,748 Estimated rent
Home value
$416,600
$396,000 - $437,000
$2,748/mo
Zestimate® history
Loading...
Owner options
Explore your selling options
What's special
This expanded split level home has been renovated from top to bottom. The expansive Living room has solid hardwood floors with classic walnut stain. The room is illuminated with recessed lighting as well as a bay window. The entire main and upper level have the gorgeous hardwood floors. All the trim has been changed in the home. The 5 in baseboards are painted in fresh white paint and work nicely with the Greige painted walls. The stunning white kitchen has shaker soft closing cabinets with gold handles as well as a gold faucet. There is plenty of cabinet and counter space for the most seasoned cook!! The quartz counters are exceptional with gold and gray veins. The stainless steel appliances include an electric glass top induction stove, dishwasher, microwave and refrigerator. The dining area has a slider that adds natural light and leads to the deck. The dining area can accommodate a very large table as well as a server. The dining and living area are open to each other. A terrific floorpan! The hardwood stairs lead to the second floor. The bedrooms have all newer 6 panel doors with black door handles, a clean look. The bedrooms are nicely sized and have the solid hardwood floors. The main bath has fabulous LVT plank style flooring and a white tub with subway tile surround. The espresso cabinet base has a white top with black hardware. The lower level has white washed ship lap walls and fresh neutral carpet. The brick fireplace has been white washed and has a natural beam mantel. A pocket door separates the backroom from the family room. The lower level backroom could be used as a 4th bedroom. There is a full bath adjacent to the room. The full bath has ceramic tile floor, and a stall shower. The Anderson windows and slider show the quality of this home. The home has newer AC 2023 and a new sewer line. The deck has been expanded to add additional outdoor entertaining space. The flat grass backyard has plenty of space for a play area. The home is located in the Gibbsboro School district with Eastern High School. The location of this home is an easy commute to Phila, major roads. Shopping and wonderful eateries are very close by.
Zillow last checked: 8 hours ago
Listing updated: May 12, 2023 at 11:16am
Listed by:
Carol Minghenelli 609-230-4799,
Compass New Jersey, LLC - Moorestown,
Co-Listing Agent: Gina Buniak 856-466-0122,
Compass New Jersey, LLC - Moorestown
Bought with:
Narine Wetzel, 2187331
Weichert Realtors-Turnersville
Source: Bright MLS,MLS#: NJCD2042070
Facts & features
Interior
Bedrooms & bathrooms
- Bedrooms: 3
- Bathrooms: 2
- Full bathrooms: 2
Basement
- Area: 0
Heating
- Forced Air, Natural Gas
Cooling
- Central Air, Electric
Appliances
- Included: Built-In Range, Dishwasher, Washer/Dryer Stacked, Dryer, Microwave, Oven/Range - Gas, Stainless Steel Appliance(s), Washer, Water Heater, Gas Water Heater
- Laundry: Lower Level
Features
- Combination Dining/Living, Bathroom - Tub Shower, Dry Wall, Wood Walls
- Flooring: Hardwood, Tile/Brick, Wood
- Doors: Six Panel
- Windows: Bay/Bow, Replacement
- Has basement: No
- Number of fireplaces: 1
- Fireplace features: Brick
Interior area
- Total structure area: 1,654
- Total interior livable area: 1,654 sqft
- Finished area above ground: 1,654
- Finished area below ground: 0
Property
Parking
- Parking features: Driveway, On Street
- Has uncovered spaces: Yes
Accessibility
- Accessibility features: None
Features
- Levels: Multi/Split,Two
- Stories: 2
- Patio & porch: Deck
- Exterior features: Sidewalks, Street Lights
- Pool features: None
- Has view: Yes
- View description: Garden
Lot
- Size: 5,850 sqft
- Dimensions: 50.00 x 117.00
- Features: Level
Details
- Additional structures: Above Grade, Below Grade
- Parcel number: 130010800008
- Zoning: RES
- Special conditions: Standard
Construction
Type & style
- Home type: SingleFamily
- Property subtype: Single Family Residence
Materials
- Frame
- Foundation: Brick/Mortar
- Roof: Shingle
Condition
- Excellent
- New construction: No
- Year built: 1960
- Major remodel year: 2023
Utilities & green energy
- Sewer: Public Sewer
- Water: Public
Community & neighborhood
Location
- Region: Gibbsboro
- Subdivision: Cedarcroft Heights
- Municipality: GIBBSBORO BORO
Other
Other facts
- Listing agreement: Exclusive Right To Sell
- Listing terms: Cash,Conventional,FHA,VA Loan
- Ownership: Fee Simple
Price history
| Date | Event | Price |
|---|---|---|
| 3/10/2025 | Listing removed | $435,000$263/sqft |
Source: | ||
| 2/7/2025 | Listed for sale | $435,000+20.5%$263/sqft |
Source: | ||
| 5/12/2023 | Sold | $361,000+3.2%$218/sqft |
Source: | ||
| 4/15/2023 | Pending sale | $349,900$212/sqft |
Source: | ||
| 4/12/2023 | Contingent | $349,900$212/sqft |
Source: | ||
Public tax history
| Year | Property taxes | Tax assessment |
|---|---|---|
| 2025 | $10,594 +5.2% | $227,200 |
| 2024 | $10,067 +73.3% | $227,200 +22% |
| 2023 | $5,809 +3.2% | $186,300 |
Find assessor info on the county website
Neighborhood: 08026
Nearby schools
GreatSchools rating
- 6/10Gibbsboro Elementary SchoolGrades: PK-8Distance: 0.4 mi
- 7/10Eastern High SchoolGrades: 9-12Distance: 0.9 mi
Schools provided by the listing agent
- Elementary: Gibbsboro E.s.
- Middle: Gibbsboro
- High: Eastern H.s.
- District: Gibbsboro Public Schools
Source: Bright MLS. This data may not be complete. We recommend contacting the local school district to confirm school assignments for this home.

Get pre-qualified for a loan
At Zillow Home Loans, we can pre-qualify you in as little as 5 minutes with no impact to your credit score.An equal housing lender. NMLS #10287.
