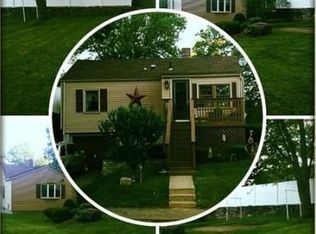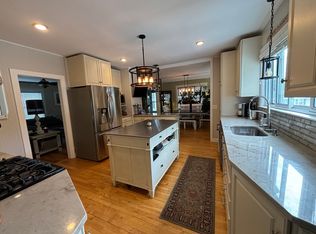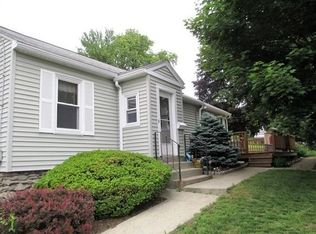This house in Worcester is a true gem! Enjoy the ease of everything you need on one level. Plenty of sunlight spills into the living room and is a great space for any gathering. The two bedrooms are a great-size with ample closet space. The sunroom is the perfect space for relaxing while having a view of the backyard. You'll fall in love with this yard- inground pool with new pool pump, patio area, and still space to garden and plant some flowers. New boiler was installed in the basement, the pellet stove in the basement can be used to heat the home as well. Don't miss your chance to see all the amazing features this home has to offer!
This property is off market, which means it's not currently listed for sale or rent on Zillow. This may be different from what's available on other websites or public sources.


