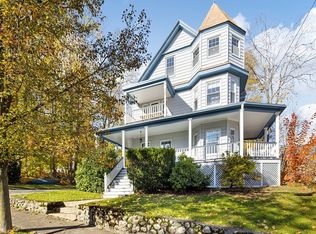A true Brackett School Beauty! Young Colonial w/all the bells and whistles. Enjoy the seasons from the charming Farmer???s porch. High ceilings & oversized windows allow light to flow into this lovely home. An open floor plan made for easy living like being able to enjoy the gas fired fireplace in the living room straight through to the upscale eat in kitchen. Family and friends will love gathering around the oversized granite center island or stroll out to the IPE hardwood deck & enjoy your private enclosed Beacon Hill backyard. Mst.suite w/large soaking tub & separate shower along w/a walk-in closet. Two more bdrms, family bath & laundry rm round out second floor. Third floor a 28x13 room could be a fourth bdrm/office/guest space LL family rm w/ full bath makes a great media rm/ in-law suite/or huge office. Two car oversized garage with direct entry. Four zone heating and cooling. Walk to Middle & HS. Only a few blocks from Mass Ave. Be settled before the Holidays!
This property is off market, which means it's not currently listed for sale or rent on Zillow. This may be different from what's available on other websites or public sources.
