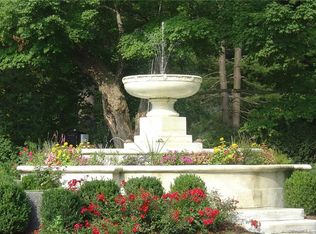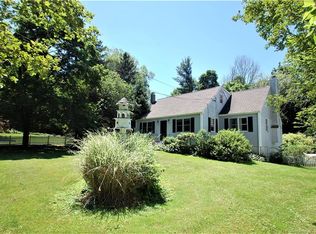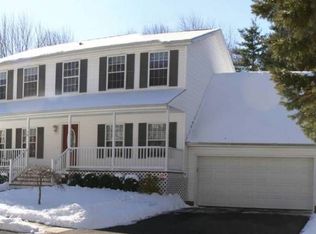Sold for $1,375,000
$1,375,000
2 Farm Hill Road, Ridgefield, CT 06877
4beds
3,069sqft
Single Family Residence
Built in 1958
1.04 Acres Lot
$1,402,600 Zestimate®
$448/sqft
$6,086 Estimated rent
Home value
$1,402,600
$1.26M - $1.56M
$6,086/mo
Zestimate® history
Loading...
Owner options
Explore your selling options
What's special
Beautifully appointed, modern ranch style home, just minutes from Main Street! Completely renovated (2020) with an open floor plan, and abundant natural light, featuring 4 bedrooms, 3 full baths, gorgeous chef's kitchen with quartz counters, breakfast bar, and access to deck and sunroom. The kitchen opens seamlessly to the dining area, and living room, along with the step-down family room, complete with floor to ceiling stone fireplace, vaulted ceiling w/wood beams, multiple casement windows along with 2 extra large stationary windows. The lower level is home to the forth bedroom along with an exercise room, and play/rec room, all with beautiful engineered wood flooring. A nicely appointed full bath with walk-in shower is also located on this level. There is a separate entry door here that leads to the stone patio, new sauna, and stunning saltwater GUNITE POOL! The property is perfect, level and lovely, and completely fenced with mature plantings and trees. This incredible home is on town water and sewer, with a fabulous location, minutes from Historic Main Street, along with a convenient commute to lower Fairfield/Westchester counties as well as the NY trains.
Zillow last checked: 8 hours ago
Listing updated: July 02, 2025 at 05:57pm
Listed by:
Mark Travaglini 203-417-1211,
Houlihan Lawrence 203-438-0455,
Nancy Ollinger 203-733-9615,
Houlihan Lawrence
Bought with:
Amy Grossfeld, RES.0282609
Houlihan Lawrence
Source: Smart MLS,MLS#: 24089487
Facts & features
Interior
Bedrooms & bathrooms
- Bedrooms: 4
- Bathrooms: 3
- Full bathrooms: 3
Primary bedroom
- Features: Balcony/Deck, Full Bath, Hardwood Floor
- Level: Main
Bedroom
- Features: Hardwood Floor
- Level: Main
Bedroom
- Features: Hardwood Floor
- Level: Main
Bedroom
- Features: Engineered Wood Floor
- Level: Lower
Primary bathroom
- Features: Remodeled, Tile Floor
- Level: Main
Den
- Features: Engineered Wood Floor
- Level: Lower
Dining room
- Features: French Doors, Hardwood Floor
- Level: Main
Family room
- Features: Vaulted Ceiling(s), Beamed Ceilings, Fireplace, Hardwood Floor
- Level: Main
Kitchen
- Features: Remodeled, Skylight, Breakfast Bar, Quartz Counters, Kitchen Island, Hardwood Floor
- Level: Main
Living room
- Features: Vaulted Ceiling(s), Fireplace, Hardwood Floor
- Level: Main
Rec play room
- Level: Lower
Sun room
- Features: Balcony/Deck, Engineered Wood Floor
- Level: Main
Heating
- Forced Air, Propane
Cooling
- Central Air
Appliances
- Included: Gas Range, Microwave, Refrigerator, Dishwasher, Washer, Dryer, Water Heater, Tankless Water Heater
- Laundry: Main Level
Features
- Basement: Full,Garage Access,Partially Finished
- Attic: Access Via Hatch
- Number of fireplaces: 2
Interior area
- Total structure area: 3,069
- Total interior livable area: 3,069 sqft
- Finished area above ground: 2,016
- Finished area below ground: 1,053
Property
Parking
- Total spaces: 2
- Parking features: Attached
- Attached garage spaces: 2
Features
- Patio & porch: Deck
- Has private pool: Yes
- Pool features: Gunite, Salt Water, In Ground
Lot
- Size: 1.04 Acres
- Features: Corner Lot, Level, Cleared
Details
- Parcel number: 276085
- Zoning: RAA
Construction
Type & style
- Home type: SingleFamily
- Architectural style: Ranch
- Property subtype: Single Family Residence
Materials
- HardiPlank Type
- Foundation: Block
- Roof: Asphalt
Condition
- New construction: No
- Year built: 1958
Utilities & green energy
- Sewer: Public Sewer
- Water: Public
Community & neighborhood
Location
- Region: Ridgefield
Price history
| Date | Event | Price |
|---|---|---|
| 7/1/2025 | Sold | $1,375,000-3.8%$448/sqft |
Source: | ||
| 5/23/2025 | Pending sale | $1,429,000$466/sqft |
Source: | ||
| 4/25/2025 | Listed for sale | $1,429,000+29.9%$466/sqft |
Source: | ||
| 12/17/2021 | Sold | $1,100,000+10.1%$358/sqft |
Source: | ||
| 12/17/2021 | Contingent | $999,000$326/sqft |
Source: | ||
Public tax history
| Year | Property taxes | Tax assessment |
|---|---|---|
| 2025 | $19,913 +3.9% | $727,020 |
| 2024 | $19,157 +2.1% | $727,020 |
| 2023 | $18,764 +22.1% | $727,020 +34.5% |
Find assessor info on the county website
Neighborhood: 06877
Nearby schools
GreatSchools rating
- 9/10Scotland Elementary SchoolGrades: K-5Distance: 2.4 mi
- 9/10East Ridge Middle SchoolGrades: 6-8Distance: 1.2 mi
- 10/10Ridgefield High SchoolGrades: 9-12Distance: 3 mi
Schools provided by the listing agent
- Elementary: Scotland
- Middle: Scotts Ridge
- High: Ridgefield
Source: Smart MLS. This data may not be complete. We recommend contacting the local school district to confirm school assignments for this home.
Get pre-qualified for a loan
At Zillow Home Loans, we can pre-qualify you in as little as 5 minutes with no impact to your credit score.An equal housing lender. NMLS #10287.
Sell with ease on Zillow
Get a Zillow Showcase℠ listing at no additional cost and you could sell for —faster.
$1,402,600
2% more+$28,052
With Zillow Showcase(estimated)$1,430,652


