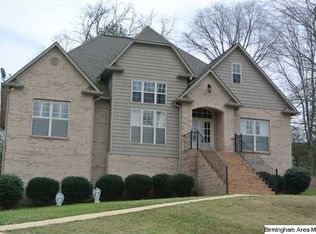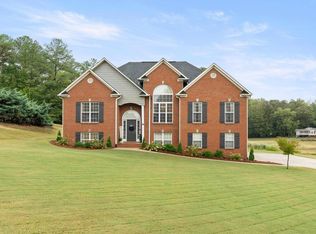Sold for $450,000
$450,000
2 Farm Ct, Springville, AL 35146
4beds
3,292sqft
Single Family Residence
Built in 2005
1 Acres Lot
$455,500 Zestimate®
$137/sqft
$2,211 Estimated rent
Home value
$455,500
$346,000 - $597,000
$2,211/mo
Zestimate® history
Loading...
Owner options
Explore your selling options
What's special
Gorgeous home on an acre cul-de-sac lot in the Macdonald Farm Subdivision. The main level has beautiful hardwoods, spacious Great Room with gas log fireplace, Dining Room, Eat in Kitchen with large island Breakfast Bar, Stainless appliances, laundry room, & 1/2 bath. The Master suite is a great size with private bath, Jetted tub separate shower and dual vanities. Upstairs has 3 additional bedrooms 2 with large shared bath, dual vanities and 3rd bedroom that could be an office or play room. There are also 2 nice size walk-in attic areas for storage. The garage is full unfinished and will hold extra cars or boat, and all your toys. Back yard is fenced and there is a great screened deck and grilling deck for your outdoor entertaining. NEW Roof 2024 & Hot water heater 2023. Call today to schedule your showing.
Zillow last checked: 8 hours ago
Listing updated: July 08, 2025 at 06:02pm
Listed by:
Laura Cardwell-Dennis CELL:2052223745,
Keller Williams
Bought with:
B.J. Smith
Keller Williams
Source: GALMLS,MLS#: 21413253
Facts & features
Interior
Bedrooms & bathrooms
- Bedrooms: 4
- Bathrooms: 3
- Full bathrooms: 2
- 1/2 bathrooms: 1
Primary bedroom
- Level: First
Bedroom 1
- Level: Second
Bedroom 2
- Level: Second
Primary bathroom
- Level: First
Bathroom 1
- Level: First
Kitchen
- Features: Stone Counters, Breakfast Bar, Eat-in Kitchen, Kitchen Island, Pantry
- Level: First
Basement
- Area: 0
Office
- Level: Second
Heating
- Central, Heat Pump
Cooling
- Central Air, Dual, Ceiling Fan(s)
Appliances
- Included: Dishwasher, Microwave, Refrigerator, Stainless Steel Appliance(s), Stove-Electric, Electric Water Heater
- Laundry: Electric Dryer Hookup, Washer Hookup, Main Level, Laundry Room, Laundry (ROOM), Yes
Features
- Recessed Lighting, Split Bedroom, High Ceilings, Smooth Ceilings, Linen Closet, Separate Shower, Double Vanity, Split Bedrooms, Tub/Shower Combo, Walk-In Closet(s)
- Flooring: Carpet, Hardwood, Tile
- Doors: Insulated Door, Storm Door(s)
- Windows: Double Pane Windows
- Basement: Full,Unfinished,Daylight
- Attic: Walk-In,Yes
- Number of fireplaces: 1
- Fireplace features: Marble (FIREPL), Great Room, Gas
Interior area
- Total interior livable area: 3,292 sqft
- Finished area above ground: 3,292
- Finished area below ground: 0
Property
Parking
- Total spaces: 2
- Parking features: Basement, Garage Faces Side
- Attached garage spaces: 2
Features
- Levels: One and One Half
- Stories: 1
- Patio & porch: Open (DECK), Screened (DECK), Deck
- Pool features: In Ground, Community
- Has spa: Yes
- Spa features: Bath
- Fencing: Fenced
- Has view: Yes
- View description: Mountain(s)
- Waterfront features: No
Lot
- Size: 1 Acres
- Features: Interior Lot
Details
- Parcel number: 1309300001001.023
- Special conditions: N/A
Construction
Type & style
- Home type: SingleFamily
- Property subtype: Single Family Residence
Materials
- 3 Sides Brick
- Foundation: Basement
Condition
- Year built: 2005
Utilities & green energy
- Sewer: Septic Tank
- Water: Public
- Utilities for property: Underground Utilities
Green energy
- Energy efficient items: Lighting, Thermostat
Community & neighborhood
Community
- Community features: Clubhouse, Fishing, Lake, Sidewalks, Street Lights
Location
- Region: Springville
- Subdivision: Macdonald Farm
HOA & financial
HOA
- Has HOA: Yes
- HOA fee: $860 annually
- Amenities included: Management
- Services included: Maintenance Grounds, Utilities for Comm Areas
Other
Other facts
- Price range: $450K - $450K
Price history
| Date | Event | Price |
|---|---|---|
| 7/8/2025 | Sold | $450,000-2%$137/sqft |
Source: | ||
| 6/17/2025 | Contingent | $459,000$139/sqft |
Source: | ||
| 5/5/2025 | Price change | $459,000-1.3%$139/sqft |
Source: | ||
| 4/10/2025 | Price change | $465,000-1.1%$141/sqft |
Source: | ||
| 2/20/2025 | Price change | $470,000-2.1%$143/sqft |
Source: | ||
Public tax history
| Year | Property taxes | Tax assessment |
|---|---|---|
| 2024 | $2,480 | $49,560 |
| 2023 | $2,480 +74.7% | $49,560 +21.6% |
| 2022 | $1,419 +18.4% | $40,760 +17.7% |
Find assessor info on the county website
Neighborhood: 35146
Nearby schools
GreatSchools rating
- 6/10Springville Elementary SchoolGrades: PK-5Distance: 0.4 mi
- 10/10Springville Middle SchoolGrades: 6-8Distance: 0.5 mi
- 10/10Springville High SchoolGrades: 9-12Distance: 1.5 mi
Schools provided by the listing agent
- Elementary: Springville
- Middle: Springville
- High: Springville
Source: GALMLS. This data may not be complete. We recommend contacting the local school district to confirm school assignments for this home.
Get a cash offer in 3 minutes
Find out how much your home could sell for in as little as 3 minutes with a no-obligation cash offer.
Estimated market value$455,500
Get a cash offer in 3 minutes
Find out how much your home could sell for in as little as 3 minutes with a no-obligation cash offer.
Estimated market value
$455,500

