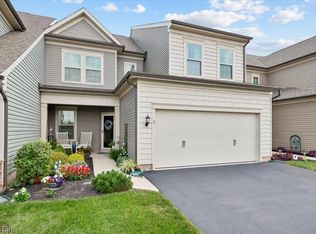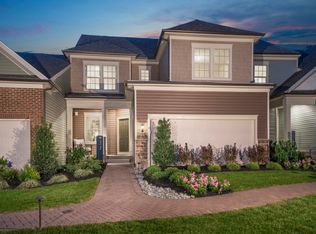Closed
Street View
$665,000
2 Farella Road, Raritan Twp., NJ 08822
2beds
3baths
--sqft
Single Family Residence
Built in ----
-- sqft lot
$674,400 Zestimate®
$--/sqft
$2,780 Estimated rent
Home value
$674,400
$607,000 - $749,000
$2,780/mo
Zestimate® history
Loading...
Owner options
Explore your selling options
What's special
Zillow last checked: 10 hours ago
Listing updated: August 26, 2025 at 01:25am
Listed by:
Lee M Opperman 908-658-9000,
Coldwell Banker Realty
Bought with:
Celeste Amann
Coldwell Banker Realty
Source: GSMLS,MLS#: 3962112
Price history
| Date | Event | Price |
|---|---|---|
| 7/30/2025 | Sold | $665,000+4.1% |
Source: | ||
| 7/3/2025 | Pending sale | $639,000 |
Source: | ||
| 6/13/2025 | Listed for sale | $639,000 |
Source: | ||
| 5/30/2025 | Pending sale | $639,000 |
Source: | ||
| 5/15/2025 | Listed for sale | $639,000+9.2% |
Source: | ||
Public tax history
| Year | Property taxes | Tax assessment |
|---|---|---|
| 2025 | $12,764 | $440,600 |
| 2024 | $12,764 | $440,600 |
Find assessor info on the county website
Neighborhood: 08822
Nearby schools
GreatSchools rating
- 6/10Reading-Fleming Intermediate SchoolGrades: 5-6Distance: 1.8 mi
- 5/10J P Case Middle SchoolGrades: 7-8Distance: 1 mi
- 6/10Hunterdon Central High SchoolGrades: 9-12Distance: 1.1 mi

Get pre-qualified for a loan
At Zillow Home Loans, we can pre-qualify you in as little as 5 minutes with no impact to your credit score.An equal housing lender. NMLS #10287.
Sell for more on Zillow
Get a free Zillow Showcase℠ listing and you could sell for .
$674,400
2% more+ $13,488
With Zillow Showcase(estimated)
$687,888
