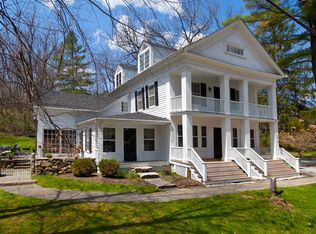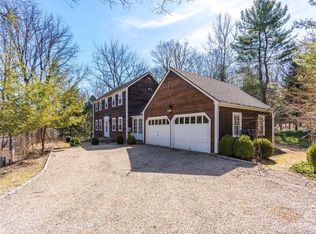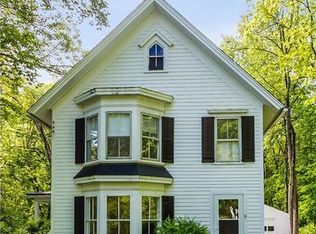ENSIGN TAVERN is an historic 1744 home that was once a bustling tavern. This charming antique is set on a pretty lot close to the Great Falls on the Housatonic River and boasts much original detail including 4 fireplaces, wide-board floors and a basement wine cellar. The rooms are spacious and the kitchen and baths have been updated. An unspoiled and very inviting property.
This property is off market, which means it's not currently listed for sale or rent on Zillow. This may be different from what's available on other websites or public sources.


