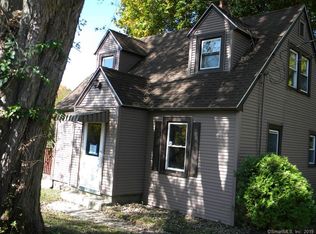Sold for $322,000
$322,000
2 Fall Mountain Road, Plymouth, CT 06786
3beds
1,650sqft
Single Family Residence
Built in 1974
0.95 Acres Lot
$359,600 Zestimate®
$195/sqft
$3,206 Estimated rent
Home value
$359,600
$342,000 - $378,000
$3,206/mo
Zestimate® history
Loading...
Owner options
Explore your selling options
What's special
Nothing to do but move right in to this gorgeous split level home. This is the perfect home for entertaining with it's bright kitchen open to the dining area and living room with a pellet stove. The lower level family room has has a bar and second pellet stove walks out to the large backyard with a fire pit. Master bedroom with half bath, two more bedrooms and full bath off of the main hallway.
Zillow last checked: 8 hours ago
Listing updated: July 09, 2024 at 08:17pm
Listed by:
Jaimie Andrews 203-214-2433,
Bottom Line Realty 860-585-9047
Bought with:
Stephanie Oliver, REB.0795078
Dave Jones Realty, LLC
Source: Smart MLS,MLS#: 170552800
Facts & features
Interior
Bedrooms & bathrooms
- Bedrooms: 3
- Bathrooms: 2
- Full bathrooms: 1
- 1/2 bathrooms: 1
Dining room
- Level: Main
Family room
- Level: Lower
Kitchen
- Level: Main
Living room
- Level: Main
Heating
- Baseboard, Wood/Coal Stove, Electric
Cooling
- Ceiling Fan(s), Window Unit(s)
Appliances
- Included: Microwave, Range Hood, Refrigerator, Dishwasher, Washer, Dryer, Electric Water Heater
Features
- Basement: Partial
- Attic: Storage
- Number of fireplaces: 1
Interior area
- Total structure area: 1,650
- Total interior livable area: 1,650 sqft
- Finished area above ground: 1,254
- Finished area below ground: 396
Property
Parking
- Parking features: Paved
- Has uncovered spaces: Yes
Features
- Levels: Multi/Split
Lot
- Size: 0.95 Acres
- Features: Cleared, Corner Lot, Level, Landscaped
Details
- Parcel number: 861715
- Zoning: RA1
Construction
Type & style
- Home type: SingleFamily
- Architectural style: Split Level
- Property subtype: Single Family Residence
Materials
- Aluminum Siding
- Foundation: Concrete Perimeter
- Roof: Asphalt
Condition
- New construction: No
- Year built: 1974
Utilities & green energy
- Sewer: Public Sewer
- Water: Well
Community & neighborhood
Location
- Region: Terryville
- Subdivision: Terryville
Price history
| Date | Event | Price |
|---|---|---|
| 5/5/2023 | Sold | $322,000+3.9%$195/sqft |
Source: | ||
| 4/3/2023 | Contingent | $309,900$188/sqft |
Source: | ||
| 4/1/2023 | Listed for sale | $309,900+62.3%$188/sqft |
Source: | ||
| 10/16/2019 | Sold | $191,000-4.5%$116/sqft |
Source: | ||
| 9/7/2019 | Pending sale | $199,900$121/sqft |
Source: Putnam Agency Real Estate LLC #170217868 Report a problem | ||
Public tax history
| Year | Property taxes | Tax assessment |
|---|---|---|
| 2025 | $5,767 +2.4% | $145,740 |
| 2024 | $5,631 +2.5% | $145,740 |
| 2023 | $5,494 +3.8% | $145,740 |
Find assessor info on the county website
Neighborhood: Terryville
Nearby schools
GreatSchools rating
- 4/10Harry S. Fisher Elementary SchoolGrades: 3-5Distance: 1.8 mi
- 5/10Eli Terry Jr. Middle SchoolGrades: 6-8Distance: 1.6 mi
- 6/10Terryville High SchoolGrades: 9-12Distance: 2.9 mi

Get pre-qualified for a loan
At Zillow Home Loans, we can pre-qualify you in as little as 5 minutes with no impact to your credit score.An equal housing lender. NMLS #10287.
