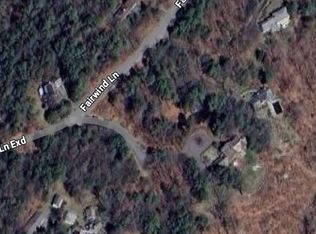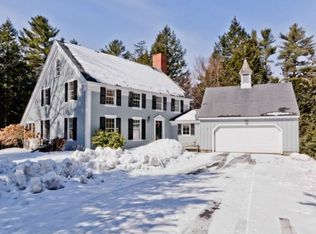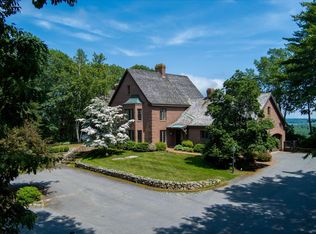Closed
$2,200,000
Lot 2 Fairwind Lane, Cumberland, ME 04021
4beds
5,424sqft
Single Family Residence
Built in 2025
1.08 Acres Lot
$2,257,000 Zestimate®
$406/sqft
$-- Estimated rent
Home value
$2,257,000
$2.08M - $2.46M
Not available
Zestimate® history
Loading...
Owner options
Explore your selling options
What's special
This stunning new Brush & Hammer build is perched atop Cumberland Foreside on a lovely wooded lot! This home melds timeless construction with transitional style to create an ideal blend of luxury modern living. With custom details throughout, the shingle-style New England charm is anchored by the top quality finishes that Brush & Hammer are known for; expanses of windows, Hardie Board siding, and exceptional design carpentry in the cabinetry, built-ins, and millwork. The soaring great room features a gas fireplace, built-ins, and an impressive sliding door that opens to a covered deck. An entertainer's dream, the designer kitchen boasts an oversized island, a gas Thermador rangetop, double wall ovens, a walk-in pantry, and a bar with beverage center & ice maker. The first-floor primary suite is nothing short of enviable, with a bespoke walk-in closet with island and a spa-like bath. Upstairs, the additional three bedrooms all feature walk-in closets. A private office and highly functional mudroom are perfect for the busy household. Additional space for lounging and working out is found in the finished basement with half-bath.
Zillow last checked: 8 hours ago
Listing updated: March 13, 2025 at 11:56am
Listed by:
RE/MAX By The Bay
Bought with:
Portside Real Estate Group
Source: Maine Listings,MLS#: 1616118
Facts & features
Interior
Bedrooms & bathrooms
- Bedrooms: 4
- Bathrooms: 5
- Full bathrooms: 3
- 1/2 bathrooms: 2
Primary bedroom
- Features: Built-in Features, Double Vanity, Separate Shower, Soaking Tub, Suite, Vaulted Ceiling(s), Walk-In Closet(s)
- Level: First
Bedroom 2
- Features: Full Bath, Suite, Walk-In Closet(s)
- Level: Second
Bedroom 3
- Features: Double Vanity, Full Bath, Walk-In Closet(s)
- Level: Second
Bedroom 4
- Features: Double Vanity, Full Bath, Walk-In Closet(s)
- Level: Second
Dining room
- Level: First
Exercise room
- Level: Basement
Family room
- Level: Basement
Great room
- Features: Built-in Features, Cathedral Ceiling(s), Gas Fireplace
- Level: First
Kitchen
- Features: Kitchen Island, Pantry
- Level: First
Laundry
- Features: Built-in Features, Utility Sink
- Level: Second
Mud room
- Features: Built-in Features, Closet
- Level: First
Office
- Features: Built-in Features
- Level: First
Heating
- Forced Air
Cooling
- Central Air
Appliances
- Included: Dishwasher, Microwave, Gas Range, Refrigerator, Wall Oven
- Laundry: Built-Ins, Sink
Features
- 1st Floor Primary Bedroom w/Bath, Bathtub, Pantry, Shower, Storage, Walk-In Closet(s)
- Flooring: Tile, Wood
- Basement: Interior Entry,Finished,Full,Unfinished
- Number of fireplaces: 1
Interior area
- Total structure area: 5,424
- Total interior livable area: 5,424 sqft
- Finished area above ground: 4,498
- Finished area below ground: 926
Property
Parking
- Total spaces: 3
- Parking features: Paved, 5 - 10 Spaces
- Attached garage spaces: 3
Features
- Patio & porch: Deck
- Has view: Yes
- View description: Scenic
Lot
- Size: 1.08 Acres
- Features: Near Public Beach, Near Shopping, Suburban, Wooded
Details
- Zoning: LDR
Construction
Type & style
- Home type: SingleFamily
- Architectural style: Contemporary,Shingle
- Property subtype: Single Family Residence
Materials
- Wood Frame, Fiber Cement, Shingle Siding
- Roof: Metal,Shingle
Condition
- To Be Built
- New construction: No
- Year built: 2025
Utilities & green energy
- Electric: Circuit Breakers, Generator Hookup
- Sewer: Private Sewer
- Water: Public
Community & neighborhood
Location
- Region: Cumberland Center
Other
Other facts
- Road surface type: Paved
Price history
| Date | Event | Price |
|---|---|---|
| 3/11/2025 | Sold | $2,200,000+417.6%$406/sqft |
Source: | ||
| 12/5/2024 | Sold | $425,000$78/sqft |
Source: | ||
Public tax history
Tax history is unavailable.
Neighborhood: 04021
Nearby schools
GreatSchools rating
- 10/10Greely Middle School 4-5Grades: 4-5Distance: 3.5 mi
- 10/10Greely Middle SchoolGrades: 6-8Distance: 3.5 mi
- 10/10Greely High SchoolGrades: 9-12Distance: 3.7 mi
Sell for more on Zillow
Get a free Zillow Showcase℠ listing and you could sell for .
$2,257,000
2% more+ $45,140
With Zillow Showcase(estimated)
$2,302,140

