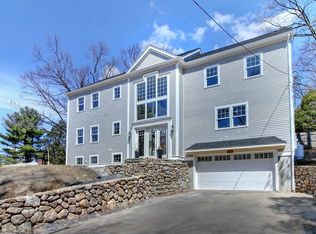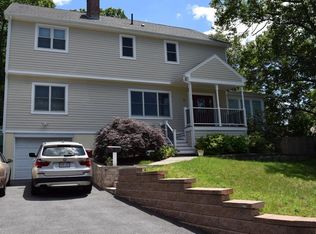Inspired by Modern Luxury real estate this home has all the state of the art features you can dream of combined with the warmth and charm of a highly desired neighborhood. This impressive home features radiant heated walkway and driveway. Built for year-round entertainment with seamless access to the backyard & oversized stone patio. The kitchen is stunning & outfitted with imported quartz counters/backsplash, Sub Zero & Wolf appliances. A much-desired first-floor en suite guest bedroom/expansive office. The 2nd floor offers 3 bedrooms all with luxurious en suite baths w/radiant heated floors and an oasis-like master suite, with fireplace, spa-inspired bath & private stone patio. The 3rd level has rough plumbing offering endless possibilities. A finished walkout lower level w/radiant heated floor, half bath, and wide-open entertainment room. Watch the VR walkthrough video!
This property is off market, which means it's not currently listed for sale or rent on Zillow. This may be different from what's available on other websites or public sources.

