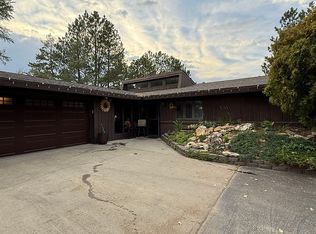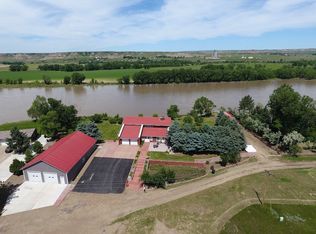Sold on 04/30/25
Price Unknown
2 Fairgrounds Rd, Glendive, MT 59330
3beds
3baths
2,540sqft
Single Family Residence
Built in 1970
26,136 Acres Lot
$313,100 Zestimate®
$--/sqft
$2,267 Estimated rent
Home value
$313,100
$282,000 - $344,000
$2,267/mo
Zestimate® history
Loading...
Owner options
Explore your selling options
What's special
Overlooking the Yellowstone River sits this 3 bedroom 2.5 bath home with a double stall attached garage on .60 acres. The home's main level consists of a living room with exposed wood beam ceilings, a gas fireplace, and large windows with water views. The dining area has patio doors to the new maintenance-free deck and hot tub overlooking the river. The kitchen has new appliances, a breakfast bar, and a huge pantry. Off the kitchen is the laundry room with a utility sink and this opens to the double-stall oversized heated attached garage. The remainingmain level consists of a bedroom and a new half-bath and the master suite with a new ceramic tile walk-in shower, stand-alone bathtub, and smart bidet. The walk-out basement is accessed by a spiral staircase and consists of a large family room with a gas fireplace, patio doors to the backyard and a covered patio, a bedroom, a bathroom, and a utility room.This home sits in a peaceful neighborhood and is often visited by all kinds of wildlife and river views from every room in the house except the bathrooms. If you have always wanted riverfront property this is the home for you.
All figures are +/- and all information provided is deemed reliable but is not guaranteed and should be independently verified.
Zillow last checked: 8 hours ago
Source: United Country,MLS#: 25061-00851
Facts & features
Interior
Bedrooms & bathrooms
- Bedrooms: 3
- Bathrooms: 3
Features
- Has basement: Yes
- Has fireplace: No
Interior area
- Total structure area: 2,540
- Total interior livable area: 2,540 sqft
Property
Lot
- Size: 26,136 Acres
Details
- Parcel number: 16261224104010000
Construction
Type & style
- Home type: SingleFamily
- Property subtype: Single Family Residence
Condition
- Year built: 1970
Community & neighborhood
Location
- Region: Glendive
Price history
| Date | Event | Price |
|---|---|---|
| 4/30/2025 | Sold | -- |
Source: Agent Provided Report a problem | ||
| 4/9/2025 | Contingent | $478,500$188/sqft |
Source: Glendive MLS #331215 Report a problem | ||
| 3/27/2025 | Price change | $478,500-4.1%$188/sqft |
Source: Glendive MLS #331215 Report a problem | ||
| 10/17/2024 | Listed for sale | $499,000-9.3%$196/sqft |
Source: Glendive MLS #331215 Report a problem | ||
| 10/11/2024 | Listing removed | $549,900$216/sqft |
Source: United Country #25061-00851 Report a problem | ||
Public tax history
| Year | Property taxes | Tax assessment |
|---|---|---|
| 2024 | $3,074 +7.7% | $232,700 |
| 2023 | $2,853 +27.3% | $232,700 +23% |
| 2022 | $2,242 | $189,200 |
Find assessor info on the county website
Neighborhood: 59330
Nearby schools
GreatSchools rating
- 3/10Lincoln SchoolGrades: 3-5Distance: 2.5 mi
- 3/10Washington Middle SchoolGrades: PK,6-8Distance: 1.9 mi
- 5/10Dawson High SchoolGrades: 9-12Distance: 1.6 mi

