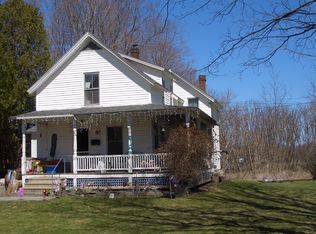This is a beautiful, nearly maintenance free home located on a large flat corner lot. The large all embracing lot is bordered by mature greenery, which can be accessed by the large screened in porch or the oversized patio located off of the kitchen. Inside the house you will find expansive main level that has a large eat-in kitchen, a formal dining room, a formal living room and great family room with a wood burning fireplace. Upstairs you will find the enormous master suite with walk in closet, 3 other spacious bedrooms and an additional full bathroom. This house has loads of potential and comes with an additional lot to do with what you please. All of this in a beautiful slow paced community within walking distance of the Rutland Country Club. Welcome home!
This property is off market, which means it's not currently listed for sale or rent on Zillow. This may be different from what's available on other websites or public sources.

