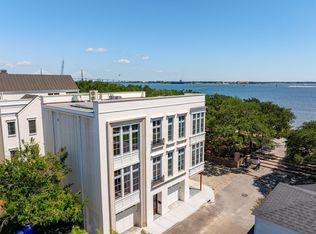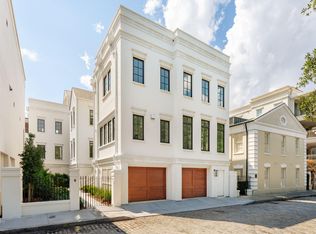Closed
$3,000,000
2 Exchange St, Charleston, SC 29401
2beds
1,945sqft
Townhouse
Built in 2024
871.2 Square Feet Lot
$2,769,600 Zestimate®
$1,542/sqft
$6,947 Estimated rent
Home value
$2,769,600
$2.55M - $3.02M
$6,947/mo
Zestimate® history
Loading...
Owner options
Explore your selling options
What's special
Experience the pinnacle of luxury living in historic Charleston with this exceptional fee-simple townhome. Crafted by renowned experts including the Bishop Fields Company, Babak Bryan Architecture, and Vivere Interior Design, this residence epitomizes contemporary elegance. 2 Exchange offers a prime location on a corner lot, with scenic Joe Riley Waterfront Park just across a charming cobblestone road. Its sleek stucco facade and luxurious interiors exude sophistication from every angle. Step into a world of opulence as you explore the meticulously designed interior, featuring pristine white oak flooring, top-of-the-line WOLF appliances, exquisite marble fixtures, and more. The home comes complete with an attached garage, designated golf cart storage, and your own private elevator for effortless access. Retreat to the master bedroom to indulge in breathtaking views, entertain guests in the spacious living room and chef's kitchen, or ascend to the rooftop oasis designed for outdoor enjoyment, complete with a kitchen and hot tub boasting panoramic views of Charleston's iconic skyline. Perfectly situated near vibrant Broad Street, Rainbow Row, and the historic Battery, this home seamlessly combines elegance, heritage, and accessibility, offering an unparalleled lifestyle of refinement and sophistication. Estimated completion Aug 1
Zillow last checked: 8 hours ago
Listing updated: June 14, 2024 at 01:52pm
Listed by:
Coldwell Banker Realty
Bought with:
Carriage Properties LLC
Carriage Properties LLC
Source: CTMLS,MLS#: 24007814
Facts & features
Interior
Bedrooms & bathrooms
- Bedrooms: 2
- Bathrooms: 3
- Full bathrooms: 2
- 1/2 bathrooms: 1
Heating
- Heat Pump
Cooling
- Central Air
Appliances
- Laundry: Electric Dryer Hookup, Gas Dryer Hookup, Washer Hookup, Laundry Room
Features
- Ceiling - Smooth, High Ceilings, Elevator, Garden Tub/Shower, Kitchen Island, Walk-In Closet(s), Ceiling Fan(s), Eat-in Kitchen, Formal Living, Entrance Foyer
- Flooring: Marble, Stone, Wood
- Doors: Storm Door(s)
- Windows: Storm Window(s), Window Treatments, ENERGY STAR Qualified Windows
- Number of fireplaces: 3
- Fireplace features: Bath, Den, Family Room, Great Room, Kitchen, Living Room, One, Three, Two
Interior area
- Total structure area: 1,945
- Total interior livable area: 1,945 sqft
Property
Parking
- Total spaces: 4.5
- Parking features: Garage, Attached, Off Street, Garage Door Opener
- Attached garage spaces: 4.5
Accessibility
- Accessibility features: Handicapped Equipped
Features
- Levels: Three Or More
- Stories: 3
- Entry location: Ground Level
- Patio & porch: Patio
- Exterior features: Elevator Shaft, Rain Gutters
- Spa features: Hot Tub/Spa, Community
- Waterfront features: Marshfront
Lot
- Size: 871.20 sqft
Details
- Parcel number: 4580904031
Construction
Type & style
- Home type: Townhouse
- Property subtype: Townhouse
- Attached to another structure: Yes
Materials
- Stucco
- Foundation: Slab
Condition
- New construction: Yes
- Year built: 2024
Utilities & green energy
- Sewer: Public Sewer
- Water: Public
- Utilities for property: Charleston Water Service
Green energy
- Energy efficient items: HVAC, Insulation
Community & neighborhood
Community
- Community features: Dock Facilities, Dog Park, Elevators, Fitness Center, Marina, Park, Walk/Jog Trails
Location
- Region: Charleston
- Subdivision: South of Broad
Other
Other facts
- Listing terms: Any
Price history
| Date | Event | Price |
|---|---|---|
| 5/24/2024 | Sold | $3,000,000-25%$1,542/sqft |
Source: | ||
| 4/12/2024 | Contingent | $4,000,000$2,057/sqft |
Source: | ||
| 3/30/2024 | Price change | $4,000,000+6.7%$2,057/sqft |
Source: | ||
| 3/29/2024 | Listed for sale | $3,750,000+50.3%$1,928/sqft |
Source: | ||
| 12/1/2023 | Listing removed | -- |
Source: | ||
Public tax history
| Year | Property taxes | Tax assessment |
|---|---|---|
| 2024 | $29,885 +155.4% | $104,850 +145.3% |
| 2023 | $11,701 +3.6% | $42,750 |
| 2022 | $11,289 +1.3% | $42,750 |
Find assessor info on the county website
Neighborhood: French Quarter
Nearby schools
GreatSchools rating
- 2/10Memminger Elementary SchoolGrades: PK-5Distance: 0.6 mi
- 4/10Simmons Pinckney Middle SchoolGrades: 6-8Distance: 2 mi
- 1/10Burke High SchoolGrades: 9-12Distance: 2 mi
Schools provided by the listing agent
- Elementary: Memminger
- Middle: Simmons Pinckney
- High: Burke
Source: CTMLS. This data may not be complete. We recommend contacting the local school district to confirm school assignments for this home.
Get a cash offer in 3 minutes
Find out how much your home could sell for in as little as 3 minutes with a no-obligation cash offer.
Estimated market value$2,769,600
Get a cash offer in 3 minutes
Find out how much your home could sell for in as little as 3 minutes with a no-obligation cash offer.
Estimated market value
$2,769,600

