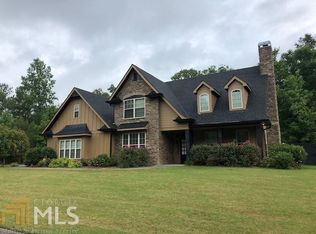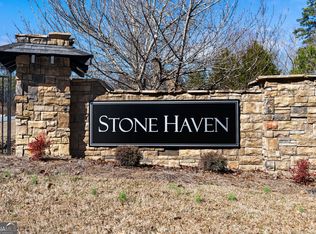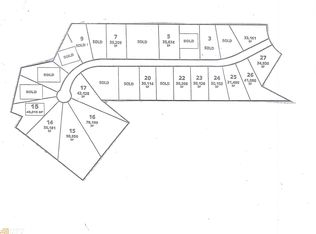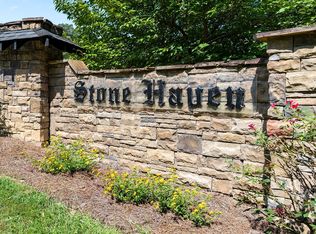Closed
$537,190
2 Everwood Ct SE, Rome, GA 30161
4beds
2,591sqft
Single Family Residence
Built in 2025
0.76 Acres Lot
$527,000 Zestimate®
$207/sqft
$2,948 Estimated rent
Home value
$527,000
$427,000 - $648,000
$2,948/mo
Zestimate® history
Loading...
Owner options
Explore your selling options
What's special
Come see our beautiful Carrington plan. This is a ranch with a bonus room in a sought after school district. Only 15 minutes from down town Rome. This home features a dry bar and walk in pantry. A spacious master bedroom, huge closets and access to the laundry room right off of the Master Bedroom Closet. There is a bonus room with a full bath upstairs. Entertain on your spacious covered patio and grill on your open extended deck. This home features really nice finishes that you just have to see for yourself. Get up to $5,000 when using our preferred lender, Matt Garcia at Supreme Lending.
Zillow last checked: 8 hours ago
Listing updated: May 14, 2025 at 01:19pm
Listed by:
Dominic Bamford 678-753-6050,
Atlanta Communities,
Nancy Gorrow 770-826-1670,
Atlanta Communities
Bought with:
Dominic Bamford, 334386
Atlanta Communities
Source: GAMLS,MLS#: 10494231
Facts & features
Interior
Bedrooms & bathrooms
- Bedrooms: 4
- Bathrooms: 3
- Full bathrooms: 3
- Main level bathrooms: 2
- Main level bedrooms: 3
Kitchen
- Features: Breakfast Room, Kitchen Island, Pantry, Walk-in Pantry
Heating
- Central, Electric, Zoned
Cooling
- Ceiling Fan(s), Central Air, Electric, Zoned
Appliances
- Included: Dishwasher, Disposal, Electric Water Heater, Microwave
- Laundry: Other
Features
- Master On Main Level, Split Bedroom Plan, Vaulted Ceiling(s), Walk-In Closet(s)
- Flooring: Carpet, Tile
- Windows: Double Pane Windows
- Basement: None
- Number of fireplaces: 1
- Fireplace features: Factory Built, Living Room
- Common walls with other units/homes: No Common Walls
Interior area
- Total structure area: 2,591
- Total interior livable area: 2,591 sqft
- Finished area above ground: 2,591
- Finished area below ground: 0
Property
Parking
- Parking features: Attached, Garage, Garage Door Opener, Side/Rear Entrance
- Has attached garage: Yes
Features
- Levels: One and One Half
- Stories: 1
- Patio & porch: Deck, Patio
- Body of water: None
Lot
- Size: 0.76 Acres
- Features: Level
Details
- Parcel number: L14W 156
Construction
Type & style
- Home type: SingleFamily
- Architectural style: Ranch
- Property subtype: Single Family Residence
Materials
- Stone
- Foundation: Slab
- Roof: Composition
Condition
- New Construction
- New construction: Yes
- Year built: 2025
Details
- Warranty included: Yes
Utilities & green energy
- Electric: 220 Volts
- Sewer: Septic Tank
- Water: Public
- Utilities for property: Cable Available, Electricity Available, Phone Available, Underground Utilities, Water Available
Community & neighborhood
Security
- Security features: Carbon Monoxide Detector(s), Smoke Detector(s)
Community
- Community features: Sidewalks, Street Lights
Location
- Region: Rome
- Subdivision: Stone Haven
HOA & financial
HOA
- Has HOA: Yes
- HOA fee: $100 annually
- Services included: Other
Other
Other facts
- Listing agreement: Exclusive Right To Sell
- Listing terms: Cash,Conventional,FHA,USDA Loan,VA Loan
Price history
| Date | Event | Price |
|---|---|---|
| 5/14/2025 | Sold | $537,190-5.7%$207/sqft |
Source: | ||
| 5/3/2025 | Pending sale | $569,900$220/sqft |
Source: | ||
| 4/4/2025 | Listed for sale | $569,900$220/sqft |
Source: | ||
Public tax history
Tax history is unavailable.
Neighborhood: 30161
Nearby schools
GreatSchools rating
- 9/10Johnson Elementary SchoolGrades: PK-4Distance: 1.7 mi
- 9/10Model High SchoolGrades: 8-12Distance: 4.3 mi
- 8/10Model Middle SchoolGrades: 5-7Distance: 4.3 mi
Schools provided by the listing agent
- Elementary: Model
- Middle: Model
- High: Model
Source: GAMLS. This data may not be complete. We recommend contacting the local school district to confirm school assignments for this home.
Get pre-qualified for a loan
At Zillow Home Loans, we can pre-qualify you in as little as 5 minutes with no impact to your credit score.An equal housing lender. NMLS #10287.



