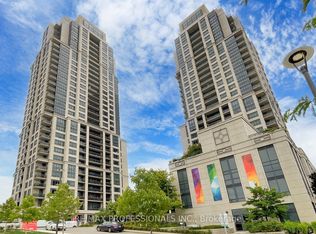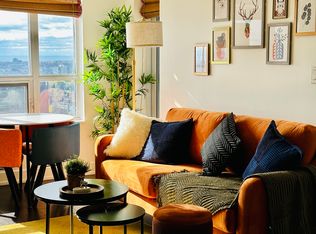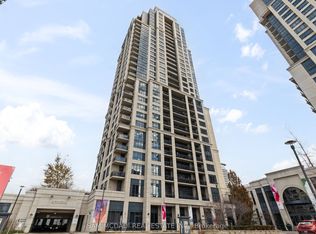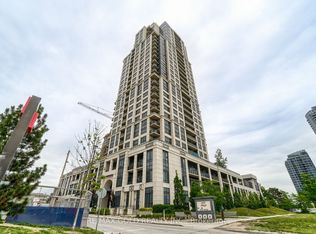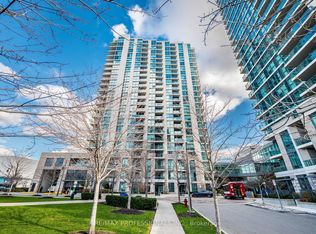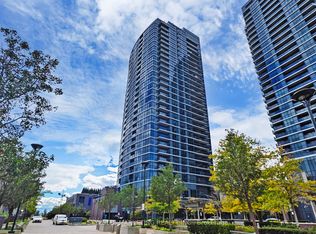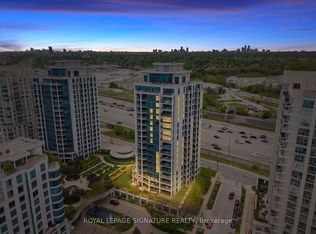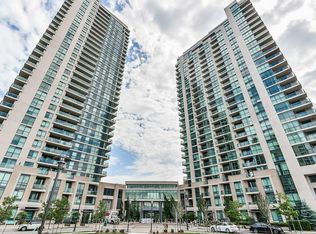This beautiful 2-bedroom, 2-bathroom condo offers a spacious and modern layout with 9-ft ceilings and large windows that flood the space with natural light. Enjoy the convenience of remote-controlled blinds for added comfort and privacy. The sleek kitchen features granite countertops, a stylish backsplash, and stainless steel appliances. Plus, you'll love having separate underground parking spot for personal use and a locker for extra storage.Top-Tier Amenities:Indoor Pool, Gym, Party Room, Terrace with BBQ, Guest Suites, 24/7 Concierge, Movie Theatre, Ample Visitor Parking.Prime Location:1 min to Hwy 427, 5 mins to Sherway Gardens, 15 mins to Pearson Airport and 25 mins to Downtown Toronto.A perfect blend of luxury, convenience, and style-don't miss this incredible opportunity!
For sale
C$549,000
2 Eva Rd #1324, Toronto, ON M9C 0A9
2beds
2baths
Apartment
Built in ----
-- sqft lot
$-- Zestimate®
C$--/sqft
C$645/mo HOA
What's special
Spacious and modern layoutSleek kitchenGranite countertopsStylish backsplashStainless steel appliancesTerrace with bbq
- 52 days |
- 13 |
- 0 |
Zillow last checked: 8 hours ago
Listing updated: December 12, 2025 at 06:30am
Listed by:
HOMELIFE/MIRACLE REALTY LTD
Source: TRREB,MLS®#: W12629432 Originating MLS®#: Toronto Regional Real Estate Board
Originating MLS®#: Toronto Regional Real Estate Board
Facts & features
Interior
Bedrooms & bathrooms
- Bedrooms: 2
- Bathrooms: 2
Primary bedroom
- Description: Primary Bedroom
- Level: Main
- Area: 14.63 Square Meters
- Area source: Other
- Dimensions: 3.90 x 3.75
Bedroom 2
- Description: Bedroom 2
- Level: Main
- Area: 11.44 Square Meters
- Area source: Other
- Dimensions: 3.75 x 3.05
Bathroom
- Level: Main
- Dimensions: 1.47 x 2.48
Bathroom
- Description: Bathroom
- Level: Main
- Area: 0 Square Meters
- Area source: Other
- Dimensions: 1.47 x 2.41
Dining room
- Description: Dining Room
- Level: Main
- Area: 20.36 Square Meters
- Area source: Other
- Dimensions: 5.85 x 3.48
Kitchen
- Description: Kitchen
- Level: Main
- Area: 20.36 Square Meters
- Area source: Other
- Dimensions: 5.85 x 3.48
Living room
- Description: Living Room
- Level: Main
- Area: 20.36 Square Meters
- Area source: Other
- Dimensions: 5.85 x 3.48
Heating
- Forced Air, Gas
Cooling
- Central Air
Appliances
- Laundry: Ensuite
Features
- Guest Accommodations
- Basement: None
- Has fireplace: No
Interior area
- Living area range: 700-799 null
Property
Parking
- Total spaces: 1
- Parking features: Underground
- Has attached garage: Yes
Features
- Levels: Multi-Level
- Exterior features: Open Balcony
Lot
- Features: Hospital, Park, Public Transit, Rec./Commun.Centre, School
Details
- Parcel number: 763740155
- Other equipment: Intercom
Construction
Type & style
- Home type: Apartment
- Property subtype: Apartment
- Attached to another structure: Yes
Materials
- Concrete
Community & HOA
HOA
- Amenities included: Concierge, Guest Suites, Gym, Indoor Pool, Party Room/Meeting Room, Visitor Parking
- Services included: CAC Included, Common Elements Included, Building Insurance Included, Parking Included
- HOA fee: C$645 monthly
- HOA name: TSCC
Location
- Region: Toronto
Financial & listing details
- Annual tax amount: C$2,315
- Date on market: 12/12/2025
HOMELIFE/MIRACLE REALTY LTD
By pressing Contact Agent, you agree that the real estate professional identified above may call/text you about your search, which may involve use of automated means and pre-recorded/artificial voices. You don't need to consent as a condition of buying any property, goods, or services. Message/data rates may apply. You also agree to our Terms of Use. Zillow does not endorse any real estate professionals. We may share information about your recent and future site activity with your agent to help them understand what you're looking for in a home.
Price history
Price history
Price history is unavailable.
Public tax history
Public tax history
Tax history is unavailable.Climate risks
Neighborhood: Etobicoke West Mall
Nearby schools
GreatSchools rating
No schools nearby
We couldn't find any schools near this home.
- Loading
