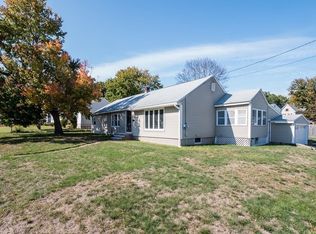Sold for $540,000 on 06/28/24
$540,000
2 Etta Rd, Lowell, MA 01851
3beds
1,468sqft
Single Family Residence
Built in 1951
7,405 Square Feet Lot
$553,700 Zestimate®
$368/sqft
$2,633 Estimated rent
Home value
$553,700
$509,000 - $604,000
$2,633/mo
Zestimate® history
Loading...
Owner options
Explore your selling options
What's special
Meticulously maintained 3 Bedroom 1 Bath Ranch corner lot in the Highlands! Pride in ownership shows. Over the last 50 plus years of ownership everything has been updated and ready for you to move right in! Large kitchen with plenty of cabinets and storage which opens up to dining room and family room. Custom built in cabinets and shelves everywhere. Updated bathroom with walk in shower and glass. Bedrooms are good size and if you need extra space the basement can easily be finished. Step outside and relax on the patio in your private fenced in yard. So many features this is a must see! Conveniently located to all amenities including schools, highway, restaurant's and shopping.
Zillow last checked: 8 hours ago
Listing updated: July 01, 2024 at 10:11am
Listed by:
Brandon Cannata 978-314-3915,
Westford Real Estate, Inc. 978-692-4884
Bought with:
Sueann Rasavong
eXp Realty
Source: MLS PIN,MLS#: 73235292
Facts & features
Interior
Bedrooms & bathrooms
- Bedrooms: 3
- Bathrooms: 1
- Full bathrooms: 1
Primary bedroom
- Features: Closet, Flooring - Wall to Wall Carpet
- Level: First
- Area: 142
- Dimensions: 11.83 x 12
Bedroom 2
- Features: Closet, Flooring - Wall to Wall Carpet
- Level: First
- Area: 139.04
- Dimensions: 11.83 x 11.75
Bedroom 3
- Features: Closet, Flooring - Wall to Wall Carpet
- Level: First
- Area: 109.5
- Dimensions: 12.17 x 9
Bathroom 1
- Features: Bathroom - Full, Skylight, Flooring - Stone/Ceramic Tile, Countertops - Stone/Granite/Solid
- Level: First
Dining room
- Features: Cathedral Ceiling(s), Closet/Cabinets - Custom Built, Flooring - Laminate, Flooring - Vinyl, Window(s) - Bay/Bow/Box
- Level: First
- Area: 106.75
- Dimensions: 10.17 x 10.5
Kitchen
- Features: Skylight, Vaulted Ceiling(s), Window(s) - Bay/Bow/Box, Cabinets - Upgraded, Recessed Lighting, Decorative Molding
- Level: First
- Area: 163.07
- Dimensions: 16.58 x 9.83
Living room
- Features: Cathedral Ceiling(s), Ceiling Fan(s), Closet/Cabinets - Custom Built, Flooring - Vinyl, Window(s) - Bay/Bow/Box
- Level: First
- Area: 246.54
- Dimensions: 10.17 x 24.25
Heating
- Baseboard, Oil
Cooling
- Central Air, Ductless
Appliances
- Laundry: Electric Dryer Hookup, First Floor
Features
- Flooring: Vinyl, Carpet, Laminate
- Doors: Insulated Doors, Storm Door(s)
- Windows: Insulated Windows
- Basement: Full,Concrete,Unfinished
- Has fireplace: No
Interior area
- Total structure area: 1,468
- Total interior livable area: 1,468 sqft
Property
Parking
- Total spaces: 2
- Parking features: Paved Drive, Paved
- Uncovered spaces: 2
Features
- Patio & porch: Patio
- Exterior features: Patio, Rain Gutters, Storage, Fenced Yard
- Fencing: Fenced
Lot
- Size: 7,405 sqft
- Features: Corner Lot, Level
Details
- Parcel number: M:107 B:2165 L:2,3181305
- Zoning: TSF
Construction
Type & style
- Home type: SingleFamily
- Architectural style: Ranch
- Property subtype: Single Family Residence
Materials
- Frame
- Foundation: Concrete Perimeter, Block
- Roof: Shingle
Condition
- Year built: 1951
Utilities & green energy
- Electric: 220 Volts
- Sewer: Public Sewer
- Water: Public
- Utilities for property: for Electric Oven, for Electric Dryer
Community & neighborhood
Security
- Security features: Security System
Community
- Community features: Public Transportation, Shopping, Park, Highway Access, Private School
Location
- Region: Lowell
Price history
| Date | Event | Price |
|---|---|---|
| 6/28/2024 | Sold | $540,000+2.9%$368/sqft |
Source: MLS PIN #73235292 Report a problem | ||
| 5/14/2024 | Contingent | $524,999$358/sqft |
Source: MLS PIN #73235292 Report a problem | ||
| 5/8/2024 | Listed for sale | $524,999$358/sqft |
Source: MLS PIN #73235292 Report a problem | ||
Public tax history
| Year | Property taxes | Tax assessment |
|---|---|---|
| 2025 | $5,568 +5.8% | $485,000 +9.8% |
| 2024 | $5,262 +5.3% | $441,800 +9.8% |
| 2023 | $4,999 +14.4% | $402,500 +24% |
Find assessor info on the county website
Neighborhood: Highlands
Nearby schools
GreatSchools rating
- 5/10Washington Elementary SchoolGrades: PK-4Distance: 0.1 mi
- NALaura Lee Therapeutic Day SchoolGrades: 3,6-8Distance: 0.3 mi
- 3/10Lowell High SchoolGrades: 9-12Distance: 1.7 mi
Schools provided by the listing agent
- Elementary: Washington
- Middle: Daley
- High: Lhs
Source: MLS PIN. This data may not be complete. We recommend contacting the local school district to confirm school assignments for this home.
Get a cash offer in 3 minutes
Find out how much your home could sell for in as little as 3 minutes with a no-obligation cash offer.
Estimated market value
$553,700
Get a cash offer in 3 minutes
Find out how much your home could sell for in as little as 3 minutes with a no-obligation cash offer.
Estimated market value
$553,700
