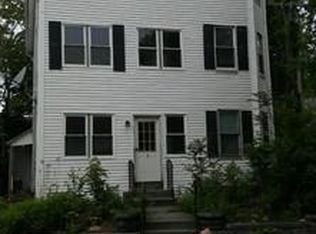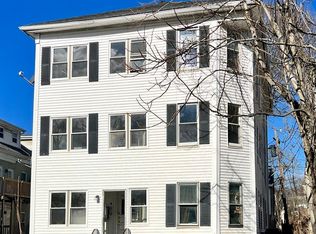Sold for $174,900 on 06/30/25
$174,900
2 Esther St #3, Worcester, MA 01607
3beds
1,035sqft
Condominium
Built in 1904
-- sqft lot
$178,900 Zestimate®
$169/sqft
$2,180 Estimated rent
Home value
$178,900
$165,000 - $195,000
$2,180/mo
Zestimate® history
Loading...
Owner options
Explore your selling options
What's special
Very convenient WORCESTER condo conversion! Top floor UNIT, but needs some WORK. Much is unknown. Sold As-IS. Not a short sale or foreclosure. 2-3 Br 1ba with tub and shower surround. Some tile floor, some carpeting that needs replacement. EIK with ample cabinet space and all the appliances! Near to downtown, Polar Park, Night Life, Clubs, Restaurants & Area amenities! Colleges nearby, highway just a second away! Value-Priced for the buyer who isn't afraid to put in some work! Could make a good little rental for investors...
Zillow last checked: 8 hours ago
Listing updated: July 05, 2025 at 08:19am
Listed by:
Michael Dagilis 508-414-3929,
Property Partners Real Estate LLC 508-901-9013
Bought with:
Joseph Shaia
Lamacchia Realty, Inc.
Source: MLS PIN,MLS#: 73361016
Facts & features
Interior
Bedrooms & bathrooms
- Bedrooms: 3
- Bathrooms: 1
- Full bathrooms: 1
Primary bedroom
- Features: Flooring - Wall to Wall Carpet
- Area: 120
- Dimensions: 12 x 10
Bedroom 2
- Features: Flooring - Wall to Wall Carpet
- Area: 100
- Dimensions: 10 x 10
Bedroom 3
- Features: Flooring - Wall to Wall Carpet
- Area: 100
- Dimensions: 10 x 10
Primary bathroom
- Features: No
Bathroom 1
- Features: Bathroom - Full, Bathroom - With Tub & Shower
- Area: 50
- Dimensions: 5 x 10
Kitchen
- Features: Ceiling Fan(s), Flooring - Stone/Ceramic Tile
- Area: 144
- Dimensions: 12 x 12
Living room
- Features: Flooring - Wall to Wall Carpet
- Area: 120
- Dimensions: 10 x 12
Heating
- Electric Baseboard
Cooling
- None
Appliances
- Laundry: Linen Closet(s), Pantry, In Unit, Electric Dryer Hookup, Washer Hookup
Features
- Flooring: Other
- Has basement: Yes
- Has fireplace: No
- Common walls with other units/homes: No One Above
Interior area
- Total structure area: 1,035
- Total interior livable area: 1,035 sqft
- Finished area above ground: 1,035
Property
Parking
- Total spaces: 2
- Parking features: Off Street, Assigned
- Uncovered spaces: 2
Features
- Entry location: Unit Placement(Upper)
- Patio & porch: Enclosed
- Exterior features: Porch - Enclosed, City View(s)
- Has view: Yes
- View description: City
Details
- Parcel number: 4543585
- Zoning: res condo
- Other equipment: Intercom
Construction
Type & style
- Home type: Condo
- Property subtype: Condominium
Materials
- Frame
- Roof: Shingle
Condition
- Year built: 1904
- Major remodel year: 2004
Utilities & green energy
- Electric: Circuit Breakers
- Sewer: Public Sewer
- Water: Public
- Utilities for property: for Electric Range, for Electric Oven, for Electric Dryer, Washer Hookup
Green energy
- Energy efficient items: Other (See Remarks)
Community & neighborhood
Security
- Security features: Intercom
Community
- Community features: Public Transportation, Shopping, Park, Walk/Jog Trails, Medical Facility, Laundromat, Bike Path, Conservation Area, Highway Access, House of Worship, Private School, Public School, T-Station, University, Other
Location
- Region: Worcester
HOA & financial
HOA
- HOA fee: $200 unknown
Other
Other facts
- Listing terms: Lease Option,Contract,Other (See Remarks)
Price history
| Date | Event | Price |
|---|---|---|
| 6/30/2025 | Sold | $174,900$169/sqft |
Source: MLS PIN #73361016 | ||
| 5/15/2025 | Contingent | $174,900$169/sqft |
Source: MLS PIN #73361016 | ||
| 4/17/2025 | Listed for sale | $174,900+12.8%$169/sqft |
Source: MLS PIN #73361016 | ||
| 8/30/2017 | Listing removed | $1,150$1/sqft |
Source: ERA Key Realty Services #72170143 | ||
| 5/24/2017 | Listed for rent | $1,150$1/sqft |
Source: ERA Key Realty Services - Worcester #72170143 | ||
Public tax history
| Year | Property taxes | Tax assessment |
|---|---|---|
| 2025 | $2,283 +35.4% | $173,100 +41.2% |
| 2024 | $1,686 +9.6% | $122,600 +14.3% |
| 2023 | $1,539 +43.6% | $107,300 +52.2% |
Find assessor info on the county website
Neighborhood: 01607
Nearby schools
GreatSchools rating
- 4/10Vernon Hill SchoolGrades: PK-6Distance: 0.5 mi
- 4/10University Pk Campus SchoolGrades: 7-12Distance: 1.4 mi
- 5/10Jacob Hiatt Magnet SchoolGrades: PK-6Distance: 1.3 mi
Get a cash offer in 3 minutes
Find out how much your home could sell for in as little as 3 minutes with a no-obligation cash offer.
Estimated market value
$178,900
Get a cash offer in 3 minutes
Find out how much your home could sell for in as little as 3 minutes with a no-obligation cash offer.
Estimated market value
$178,900

