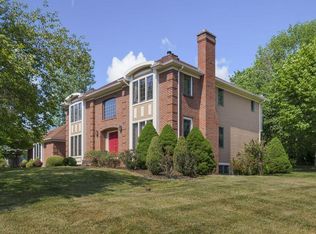Center hall Colonial in the Northeast/Horizon neighborhood. This well cared for home features a formal living room and formal dining room with hardwood floors. The spacious kitchen has an open floor plan that leads to a generous eating area and to a family room with welcoming gas fireplace. Patio doors open to a wide deck. There is a first floor study/den that could also be a guest room. First floor laundry. Gracious staircase leads up to a master suite with walk-in closet and full bath with shower plus whirlpool tub. Two other bedrooms plus a second full bath. The lower level is finished with carpeting for a rec room or media room. PLenty of storage and shelving. Two car garage. Corner lot.
This property is off market, which means it's not currently listed for sale or rent on Zillow. This may be different from what's available on other websites or public sources.
