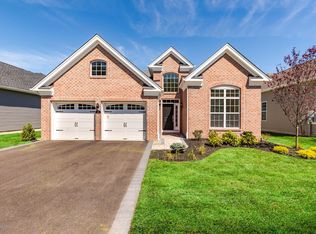Located within walking distance of the Clubhouse! This stunning fully furnished and decorated Bronson Model Home is ready to move in by the Summer/Fall of 2020. First floor features an open floor plan with an expanded great room, second bedroom and study; an expanded master suite, walk-in closet with custom cabinetry, and luxurious master bath. The kitchen has an oversized island with Quartz countertop and Jenn-Air stainless steel appliances. The second floor has 3rd and 4th bedrooms, a full bath, expansive loft, and walk-in attic storage. This home has a basement ready for entertaining, with billiards and a theatre. Outdoor living at its finest! Enjoy a fireplace and water feature surrounded by built-in seating, and a barbecue island with a refrigerator and granite countertop.
This property is off market, which means it's not currently listed for sale or rent on Zillow. This may be different from what's available on other websites or public sources.
