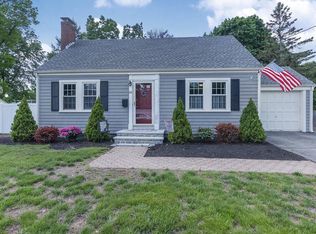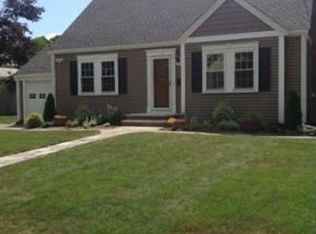Classic cape in a great Stoneham neighborhood with expansion potential! Located on a quiet street with other similar homes, this traditional cape is waiting for you to make it yours. Situated on a good-sized lot, inside you will find all the character and classic elements of a cape cod home- including a brick fireplace, built-in shelving and gleaming hardwoods. The kitchen/dining area offers a great expansion opportunity with ample space and light. Two charming bedrooms and a full bath complete the first floor. The second floor offers one bedroom and a partially finished second room, perfect for a buyer to increase their living space. The second floor also features a half bath, rare for this style home. This home is offered in "as is" condition at a great price with a lot of potential! Don't miss this opportunity! Open house Sunday 12pm to 2pm.
This property is off market, which means it's not currently listed for sale or rent on Zillow. This may be different from what's available on other websites or public sources.

