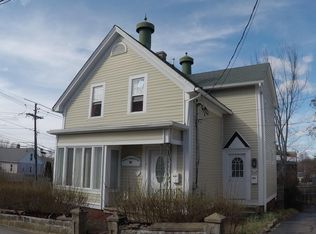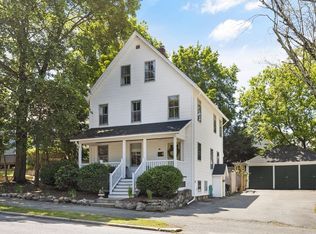Welcome to 2 Elm St! Picture perfect cape ready for you to move right in. This home is overflowing with curb appeal as you enter through the fenced in front yard. There have been so many updates - freshly painted interior, updated electrical, updated plumbing, refinished hardwood floors, the list goes on! The kitchen is bright and sunny, opens to the family room, and is also adjacent to a lovely enclosed porch for bonus space. A full bath, spacious bedroom, and dining room complete the first floor. The second floor includes the master bedroom and an office/den/exercise room. There is even more living space in the partially finished basement! The freshly landscaped yard is ideal for entertaining and there is additional storage options in the spacious shed. This charming home is steps from the vibrant town center full of restaurants, coffee shops, etc.! Nestled in a sought-after idyllic neighborhood yet so close to everything - the best of both worlds!
This property is off market, which means it's not currently listed for sale or rent on Zillow. This may be different from what's available on other websites or public sources.

